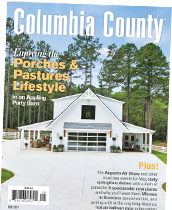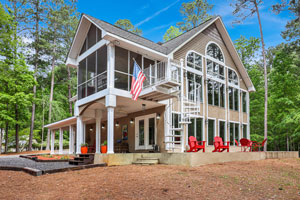Life is laid back, quiet and easy at this Clarks Hills Lake hideaway.
Clarks Hill Lake resident Brandon Barden might find himself between boats from time to time. As far as lake houses are concerned, however, he found a keeper.
In September 2021, he bought a three-story house in the Soap Creek area of the lake.
The Lincolnton native was moving back home after 10 years of city life in Nashville, Tennessee and other metropolitan areas as he pursued a career in the NFL.
Brandon quarterbacked the Lincoln County High School football team to back-to-back Class A state titles in the 2005-06 seasons under legendary coach Larry Campbell, who also coached Brandon’s dad. After transitioning to tight end at Vanderbilt University, Brandon played the same position as a pro from 2012 to 2015.
 One thing that never changed, however, was his love for his hometown, where his family spent many weekends boating at Clarks Hill when he was in high school.
One thing that never changed, however, was his love for his hometown, where his family spent many weekends boating at Clarks Hill when he was in high school.
“I always wanted a lake house. This house was built in 1983, and I saw it when I was growing up,” Brandon says. “I wanted to come back home to be closer to family. I’m a country boy at heart.”
Back to Nature
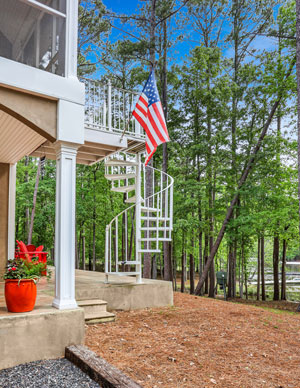 Surrounded by pine trees, the house has views of the lake through large windows on all three levels. The home also sits sideways on the irregularly shaped, .7-acre lot so that it faces U.S. Army Corps of Engineers land and the water – not the neighbors.
Surrounded by pine trees, the house has views of the lake through large windows on all three levels. The home also sits sideways on the irregularly shaped, .7-acre lot so that it faces U.S. Army Corps of Engineers land and the water – not the neighbors.
“There were trees everywhere when I bought the property, but my dad and I cleared the land,” says Brandon. “The lot feels bigger than it is.”
They also landscaped the property, put in a gravel driveway and painted the interior of the house.
Whether he is working on the house, furniture, cars or tractors, Brandon likes to redo things. He and some of his friends repainted and reroofed his dock, and he likes to buy boats, fix them up and sell them as well.
Arranging eight seats, which were cut from the trunk of a large red oak tree that was on the property, around a metal fire pit, he also created a natural outdoor sitting area. “I like the simple look,” Brandon says.
Edison lights are strung through the trees around the fire pit, and a bright red picnic table is situated nearby. The yard, where a deer feeder attracts 10 or so deer at dusk, is an ideal place to connect with nature.
A dirt road runs past the house, and Brandon takes his English cocker spaniel, Remi, for daily walks down the path that ends at the lake. A bench on the bank is an inviting spot to sit and watch the sunset.
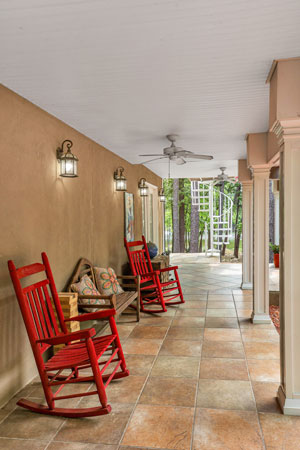 Of course, so is the covered front porch of the house. The porch features white columns, tile flooring, six lantern light fixtures on the wall, three ceiling fans, two red rocking chairs and a wood bench. Other décor includes an old chest and a print by local folk artist Leonard Jones.
Of course, so is the covered front porch of the house. The porch features white columns, tile flooring, six lantern light fixtures on the wall, three ceiling fans, two red rocking chairs and a wood bench. Other décor includes an old chest and a print by local folk artist Leonard Jones.
Whenever the lake is calling, though, fishing rods are stored strategically by the front door.
An open patio on the side of the house also faces the water. Furnishings include two red Adirondack chairs and a red table with four red spring back chairs. A white spiral staircase leads to the screened-in porch upstairs.
Made for R&R
Just as the outdoor setting offers lots of scenery and serenity, the interior of the home is made for R&R as well.
The double glass front doors lead into a game room with a pool table and a basket full of board games. Soothing green walls serve as the backdrop for a “Carpe Diem” sign, small canoe paddles and vintage Clarks Hill Lake prints. Floor-to-ceiling windows frame picturesque views of the lake.
The view continues in the downstairs living room, which features a two-sided, raised-hearth, wood-burning stone fireplace that extends up to the second story. The identical fireplaces have a wood beam mantel and storage for firewood on one side.
A fly rod that belonged to Brandon’s grandfather hangs on the wall above the floor-to-ceiling windows, and fishing pictures are nestled between the windows. Many of the furnishings are antiques, and Brandon uses a tiger wood chest with crystal drawer knobs as a TV stand.
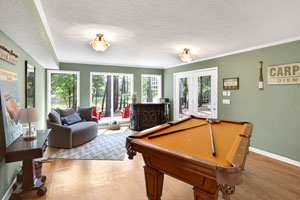 “Most of the furniture is from boutiques or secondhand,” he says. “I didn’t want to go modern because it’s not a modern house.”
“Most of the furniture is from boutiques or secondhand,” he says. “I didn’t want to go modern because it’s not a modern house.”
A downstairs guest room includes an antique chest tucked between twin beds with wood headboards. More nostalgic Clarks Hill prints hang on the wall above the beds.
‘The Spot’
While the lake view is gorgeous from the first floor, it’s simply stunning from the upstairs living room.
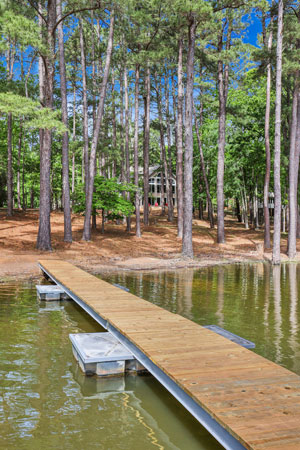 “This is the spot,” says Brandon. “This is where I spend most of my time.”
“This is the spot,” says Brandon. “This is where I spend most of my time.”
With a feeling of spaciousness, the upper level features more windows that stretch from the pine flooring to the tongue-and-groove cathedral ceiling.
“The ceiling is one of the prettiest features of the house,” Brandon says. “We painted the walls off-white to make the ceiling pop.”
Furnishings include a contemporary floor lamp, leather chaise lounge, dropleaf table behind a leather couch, leather chair with an ottoman, antique rocking chair and TV. Reflecting Brandon’s love of the outdoors, three deer heads are mounted above the fireplace and a duck decoy made of cork sits on the wood beam mantel.
Hanging on the stone fireplace, an old saw blade is painted with a spring scene on one side and a fall scene on the other. An old-fashioned fireplace bellows leans against the stone wall.
The view through the windows is just as impressive at night as it is in the daytime.
“When the moon is full, it comes through the windows and shines onto the porch,” says Brandon.
Moonlight isn’t the only attraction of the covered screened-in porch, however. The space also features a white cathedral ceiling, wicker couch, round table with two chairs, strands of Edison lights and mosquito net in the doorway.
“It’s nice to come out here in the morning and feel the cool air,” Brandon says. “It’s like natural AC.”
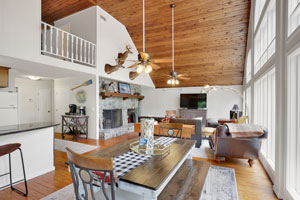 Tucked between the living room and the screened-in porch, the dining area includes a distressed wood table with a bench on each side and a chair at each end. Brandon, who works in sales, uses the table as his desk, and he likes to leave the door open when he’s working at his laptop.
Tucked between the living room and the screened-in porch, the dining area includes a distressed wood table with a bench on each side and a chair at each end. Brandon, who works in sales, uses the table as his desk, and he likes to leave the door open when he’s working at his laptop.
The kitchen includes a coffee station, granite countertops, tile backsplash and two barstools at the peninsula. Three small shelves are hung by rope on the wall. The middle shelf holds an upside down wood “Lake” sign with an arrow.
It’s no accident that the sign is upside down, though. The arrow is facing the wrong direction, so Brandon simply flipped it so that the arrow would point toward the lake.
Wakeup Call
This level of the house also includes the master bedroom, which has a king-sized bed with a studded leather headboard and footboard, and a guest room.
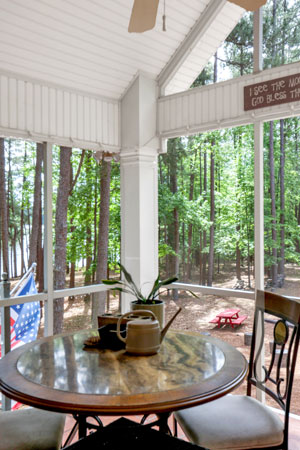 Painted a deep shade of blue, the guest room features antique furnishings such as a bed with a wood-slatted headboard, dresser with a mirror and ladderback chair.
Painted a deep shade of blue, the guest room features antique furnishings such as a bed with a wood-slatted headboard, dresser with a mirror and ladderback chair.
A nook with another bed and bath overlooks the upstairs living room. This loft space also includes a tongue-and-groove ceiling and pine flooring with a darker stain.
“Waking up here is beautiful,” says Brandon. “There’s just a little fog on the water. The mornings are spectacular.”
The only thing better than looking at the lake, though, is spending time on it. Whether he’s on his Jet Ski or his current boat, Brandon goes out on the lake every weekend.
“I love it here. It’s so peaceful and quiet,” he says. “I enjoyed living in cities, but I always wanted to come back home. There’s nothing like living in the country.”
By Betsy Gilliland

