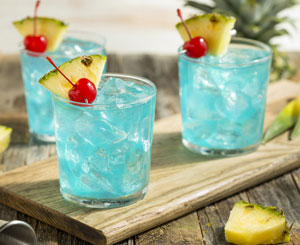 Cocktail:
Cocktail:
- 1 ounce coconut rum
- 1 ounce Blue Curaçao liqueur
- 2 ounces pineapple juice
- 1 ounce Sprite (optional)
- 1 cup ice
- Pineapple wedge
- Maraschino cherry
Pour rum, curaçao, pineapple juice into a cocktail shaker and shake until combined. Pour over ice in a chilled glass. Garnish with a wedge of fresh pineapple and a maraschino cherry. Makes 1 drink.
Mocktail:
- 7 ounces Sprite or 7-Up
- 3 ounces pineapple juice
- 1/4 teaspoon coconut extract
- 1 drop blue food coloring
- Pineapple wedge
- Maraschino cherry
Pour Sprite or 7-Up into glass and add pineapple juice. Stir in coconut extract and add 1 small drop of blue food coloring. Stir together until combined. Taste and adjust flavors as desired. Add ice and stir to chill. Garnish with a wedge of fresh pineapple and a maraschino cherry. Makes 1 drink.