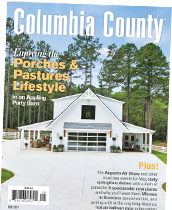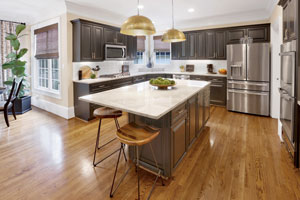This kitchen remodel is a recipe for success for an Evans couple.
When Heather and Fain Dye bought their Jones Creek Plantation home in 2018, there was no doubt that they had found a house with staying power.
“We knew this is where we want to be. We love the structure, but we knew when we walked in that we were going to make some changes,” says Heather. “We just wanted to update the home to our liking.”
From remodeling the living room and master bath to replacing the outside deck to installing a swimming pool, they have done a remodeling project just about every year.
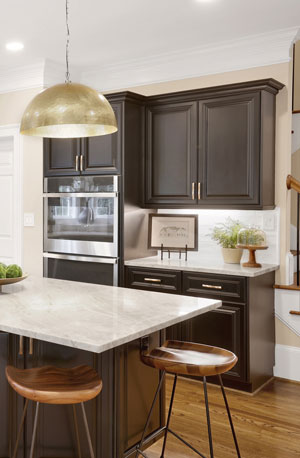 Their most recent project was a complete remodel of the kitchen. They talked to friends to get ideas and Heather looked on Pinterest to see what she could find. She started printing out pictures of everything she liked and put them in a file.
Their most recent project was a complete remodel of the kitchen. They talked to friends to get ideas and Heather looked on Pinterest to see what she could find. She started printing out pictures of everything she liked and put them in a file.
“When I look at the pictures I printed from Pinterest, it looks like my kitchen,” she says.
Black and White
Heather always has had wood kitchens, and originally, the house had red cherry cabinets. While she liked the footprint of the kitchen, she wanted to use different colors to remodel the room.
She worked with Cindy Donaldson of SweetlyDStressed to redo the cabinetry. Cindy hand-painted the cabinets Peppercorn by Sherwin-Williams and updated the hardware with brushed bronze cabinet door handles.
The Dyes also got all new appliances and replaced the granite island and perimeter countertops with Taj Mahal quartzite. When installing the backsplash, they used white rough-edge subway tile to give it texture.
“I was worried about going with black cabinets with the white tile and countertops,” says Heather.
They also added LED lights in the ceiling and replaced the two-sided stainless steel sink, which had a shallow and a deep side, with a large porcelain ceramic sink.
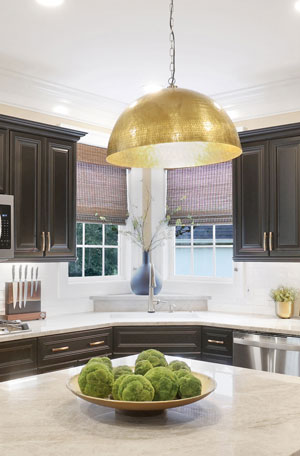 “I like how the new sink is long and open,” Heather says. “You can put anything in it.”
“I like how the new sink is long and open,” Heather says. “You can put anything in it.”
Lighter and Brighter
With a diagonal edge on one end that offers great storage space, the island has an irregular shape. While this edge was exposed in the original design, the new countertop extends past it in the remodel. That edge not only offers extra prep and dining space, however.
“We’ve had a few ping pong tournaments on top of the island,” Heather says.
They also replaced the square pendant light above the island with a pair of gold hammered Moroccan drum lights.
“I wanted to do something modern, but I didn’t want it to be too futuristic,” Heather says. “I wanted the kitchen to be lighter and brighter.”
With the remodel, she achieved her objective.
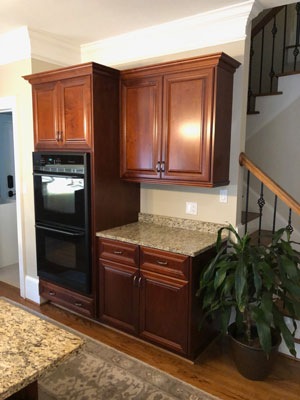 “We have a lot of good natural light in the kitchen during the day, but the kitchen is so much brighter now,” says Heather. “The lighter countertops have made a huge difference.”
“We have a lot of good natural light in the kitchen during the day, but the kitchen is so much brighter now,” says Heather. “The lighter countertops have made a huge difference.”
In addition, they replaced the dark brown leather studded stools with two light wood seats. “I like to sit and have people hang out in the kitchen,” says Heather.
After all, almost every kitchen conjures up memories of family and togetherness.
“My dad loved to cook, but he had a small kitchen,” Heather says. “He said, ‘This is a mighty big kitchen to eat a bowl of cereal in.’”
Maybe so, but she couldn’t be happier with the remodeled space.
“It’s like the movie 50 First Dates,” says Heather. “Every morning, I walk in the room and say, ‘I love my kitchen.’”
By Betsy Gilliland

