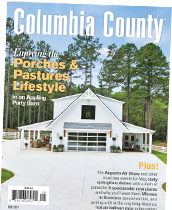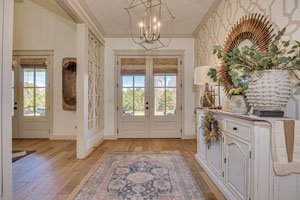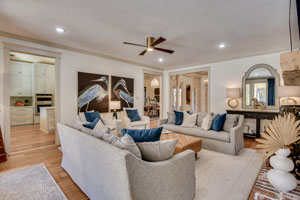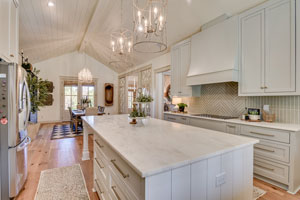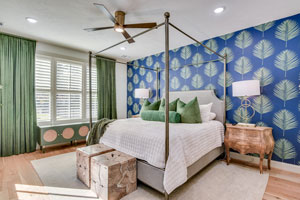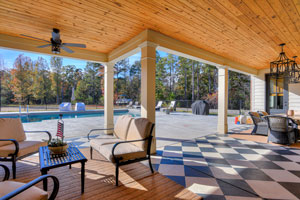From the foyer to the covered porch, this Lincolnton home is full of surprises.
If the walls of Ashley Ford’s Lincolnton home, where she lives with husband Patrick and sons Will Ford and Brent Harsey, could talk, they likely would say she has an eye for design.
“I like design,” says Ashley, who owns cabinet painting company Southern Swag and served as general contractor for the construction of their home. “Not everybody can visualize things, but it’s my business. I like helping people visualize things and making it happen.”
She hired subcontractors to start building in January 2022, and the family moved into the house in October 2022.
“It probably was the most fun I’ve ever had,” Ashley says. “I loved watching it from the slab being poured to the roof being shingled.”
From hanging wallpaper to painting outdoor flooring, her mother, Dee Tinley, who lives in a mother-in-law suite at the house, helped as well. “She was my support system,” says Ashley.
To design the home, Ashley found a house plan that she liked and started tweaking it to meet their needs. She says the most difficult part of building was getting the plan the way she wanted it, but there were certain features she definitely had in mind.
“I did not want an open floor plan,” she says. “I like walls. I like art, pictures and mirrors that I can hang on the walls.”
The wall between the foyer and the dining room is a work of art itself.
To accent this wall, Ashley found vintage doors at Charles Phillips Antiques in Theodore, Alabama, outside of Mobile. She is a longtime follower of the shop on Facebook, so she decided to visit the store in person.
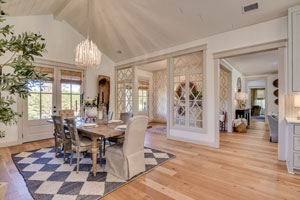 When she first spotted the doors, they were filled with colored antique glass and some of the panes were broken. More importantly, however, she saw their potential.
When she first spotted the doors, they were filled with colored antique glass and some of the panes were broken. More importantly, however, she saw their potential.
She had new glass installed, painted the doors and framed one in each wall on either side of the entryway from the foyer to the dining room. The stunning results speak for themselves.
“It was just something I visualized when I saw those doors in Alabama,” says Ashley. “I wanted people to have a “Wow!” moment when they came in the house.”
The wide foyer also features a distressed white chest against the opposite wall, which is accented with wallpaper. With a frame that is made of antique wooden fishing lures, a round mirror above the chest is an eye-catching conversation piece as well.
Hickory wood flooring, which is found throughout the house, extends from the foyer into the dining room, where a white chandelier hangs from the tongue-and-groove cathedral ceiling. Furnishings include a black china cabinet and a farmhouse table with an upholstered, skirted chair at each end and a pair of cane-back chairs on either side.
A rug with a black and white diamond pattern ties the décor together.
The dining room also shares the cathedral ceiling with the kitchen, which is Ashley’s favorite room in the house.
“It has a great flow,” she says. “So many people can get in the kitchen, and the island is big enough for everyone to gather around it.”
With quartz countertops, large workspace and lots of drawers, the island is the focal point of the room. A wooden candlestick and greenery atop a two-tiered dessert stand accent the island, and two round, four-candle light pendants hang above it.
Other kitchen features include a farmhouse sink, stainless steel appliances, brushed gold hardware, custom-built cabinetry and a custom wood range hood. The hardware includes knobs on the cabinets and long handles on the drawers.
The ceramic tile backsplash, with its vertical tiles and herringbone pattern above the cooktop, is another prominent attribute in the kitchen. “I had one backsplash put up, but I decided I wanted something different,” Ashley says.
A white lamp and greenery bring a homey feel to the space.
Ashley also added a wall between the living room and kitchen to the floor plan.
In the living room, rich blue pillows and window treatments accent the white, beige and gray color scheme. The space also features a raised-hearth, wood-burning, brick fireplace with a custom-made white oak mantel.
Furnishings include a leather ottoman between two couches and two chairs against the wall that separates the living room and kitchen. Bringing the colors in the room together, two large side-by-side paintings featuring a heron found the perfect home on the wall.
The master bedroom, another one of Ashley’s favorite spots in the house, has a natural flow to the master bath, walk-in closet and laundry room.
“I like the bedroom because it’s cozy,” she says.
Ashley and her mother hung the wallpaper on an accent wall in the master bedroom and the master bath, and Ashley also painted a console table and a dresser in the bedroom. While the console has a retro look, the sage green dresser features a large gold diamond on each column of drawers.
Two square wood ottomans rest at the base of the canopy bed, which features an upholstered, studded headboard and footboard. A pair of serpentine nightstands flank either side of the bed, and a door leads to the covered porch outside.
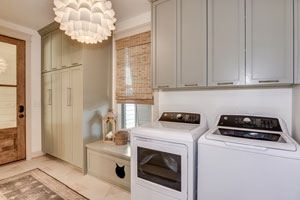 The master bath features tile flooring, quartz countertops, a double vanity and a walk-in shower with two half-walls, a hexagon tile floor and tile walls.
The master bath features tile flooring, quartz countertops, a double vanity and a walk-in shower with two half-walls, a hexagon tile floor and tile walls.
A starburst light fixture and built-ins accent the walk-in closet, while the connecting laundry room/mudroom features tile flooring, ample cabinet space, a built-in bench and a striking light fixture.
“The light fixture is made out of a plastic material,” says Ashley. “It’s very interesting, fun and catches your attention as you walk in the door.”
The décor in the boys’ bedrooms illustrates their interests as well. Will’s bedroom highlights his love of sports, and Brent’s room showcases his outdoorsmanship. Two upholstered cube ottomans sit at the foot of the bed in both of their rooms.
In the Jack-and-Jill bath that separates their bedrooms, a pair of clerestory windows above the double vanity lets in natural light. The bath also has tile flooring, quartz countertops and a pocket door that leads to the tile, walk-in shower.
In Dee’s mother-in-law suite, which has a separate entrance, abstract art and blue kitchen cabinets liven up the space.
“It’s so bright in here in the morning, so we went with color on the cabinets,” says Dee.
The suite also includes LVP flooring, a sitting area, an eating area with a wood pedestal table and two chairs, a bedroom and a bath.
The outdoor living space of the home, which is situated on 4-plus acres of land, is just as inviting as the interior.
Ashley and her mother painted the black and white squares on the concrete floor of the covered porch, which overlooks the saltwater pool. The porch also features a tongue-and-groove ceiling and an eating area with a wood table and wicker chairs.
In addition, the sitting area has two ceiling fans with lights, a TV on the wall, a rug and metal furnishings including two loveseats and two chairs.
The front porch features a brick floor, tongue-and-groove ceiling, recessed lighting and a porch swing on either end. Bronze metal roofing covers the front porch as well as the two dormer windows on the side of the house.
Ashley and Dee also installed the shutters on either side of the three sets of double doors that lead into the house. They hung the Bahama shutters on windows to the laundry room and Brent’s bedroom as well.
As much as Ashley likes separating the rooms in the house with walls, however, she might enjoy breaking down barriers even more. She takes great pride in her skills in a male-dominated field, but she would love to have company.
“I think more women need to do this type of work,” she says.
By Betsy Gilliland

