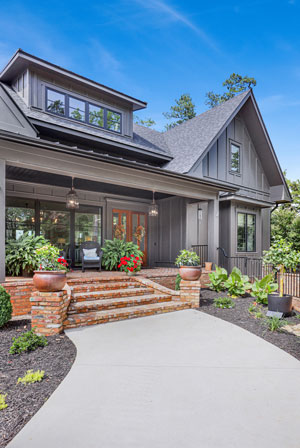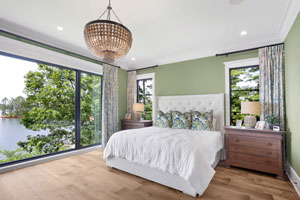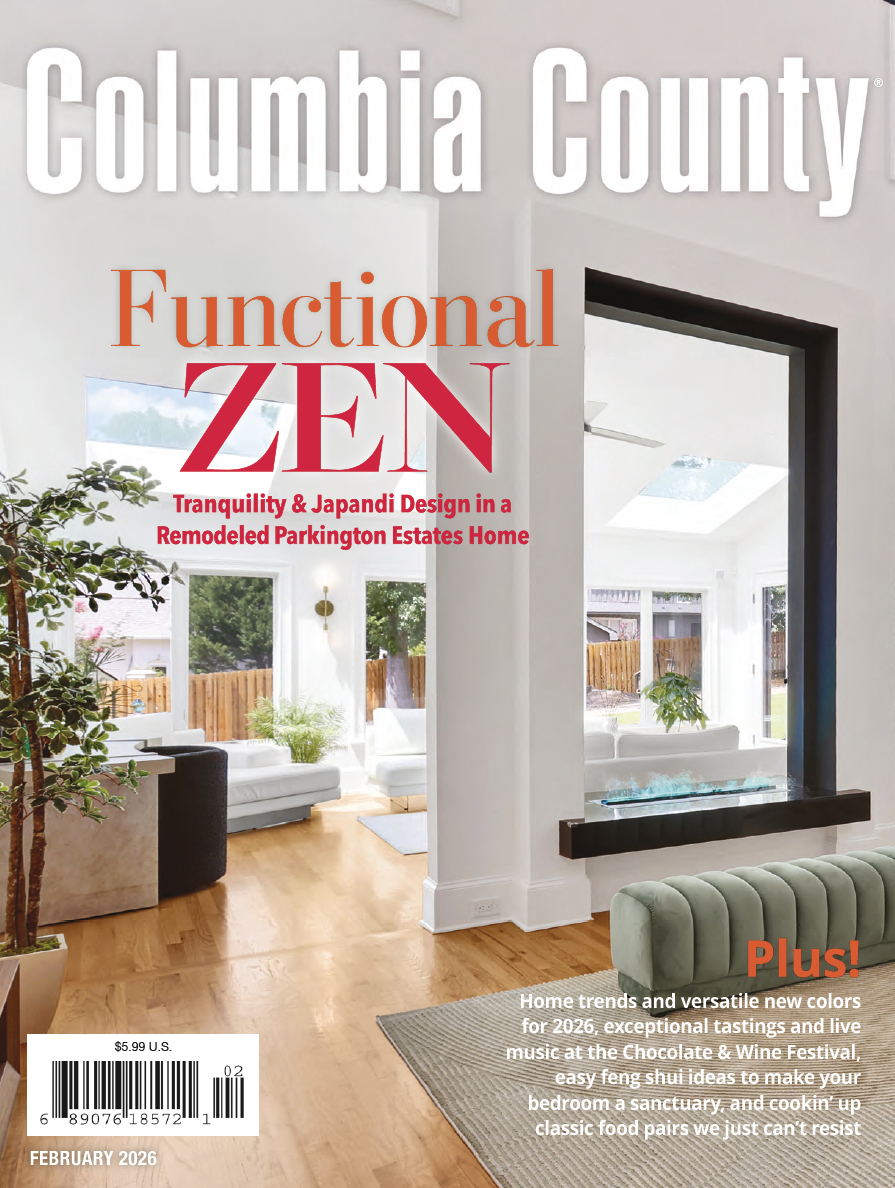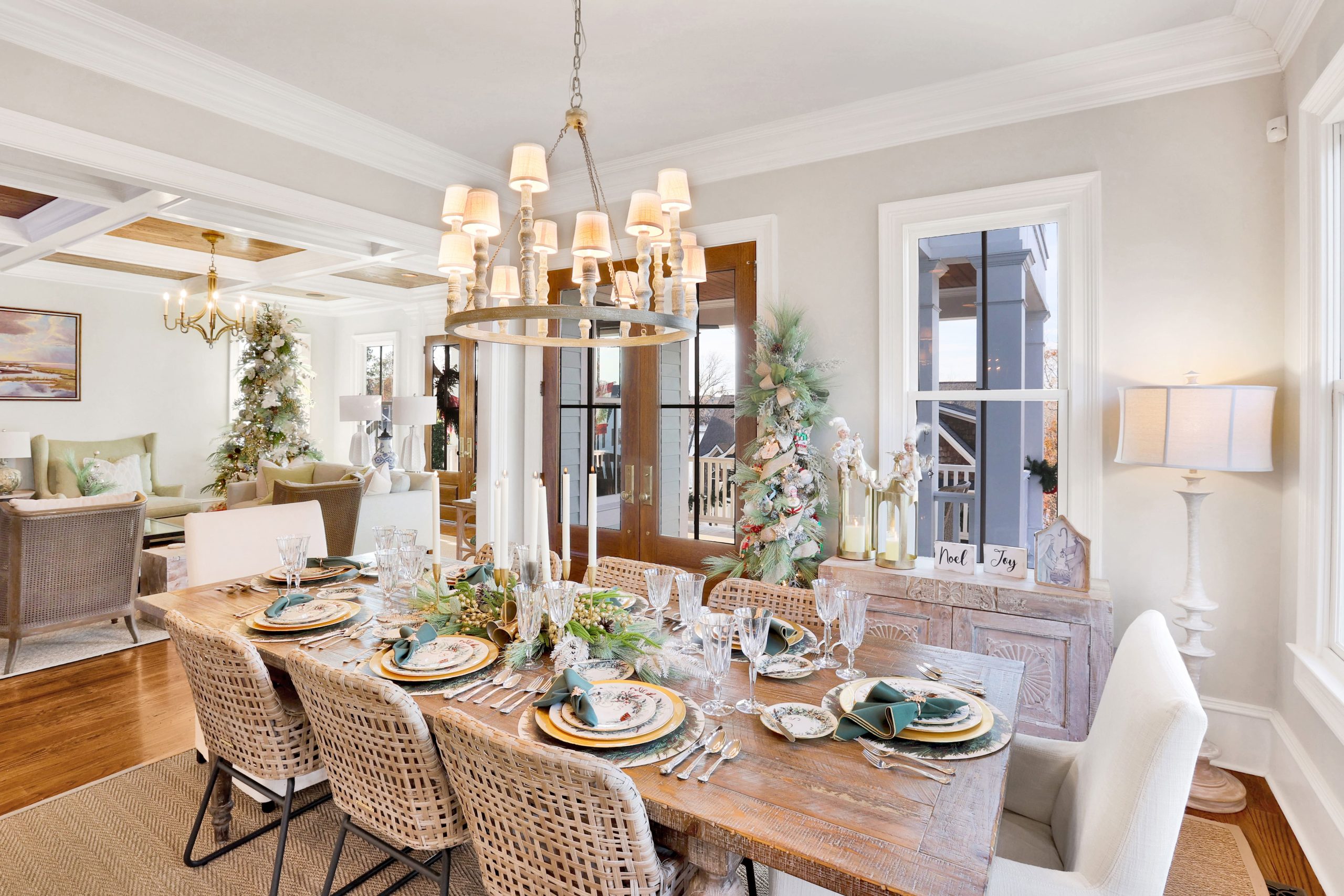
This Clarks Hill Lake home is filled with family, faith and fabulous finds.
Every house tells a tale, but it doesn’t have to stand for decades before it has stories to share.
The Clarks Hill Lake home that Becky and Larry Meister built almost a year ago holds a lifetime of memories, even though Becky passed away only two months after they moved in. However, she left a lasting imprint all on the house.
“Becky always knew what she wanted. She knew what something would look like. She could see it in her head,” Larry says.
On the Hunt
Larry, a builder by trade, and Becky, who often helped him on home projects, never intended to construct the house at the lake.
They were looking for an Airbnb when they found the lakefront lot. Rather than turning the house on the property into an Airbnb, however, they tore it down and built their new home.
Of course, building a home was nothing new for the Meisters. They lived in 21 different homes during their 42-year marriage, and they built more than half of them.
“The last house was supposed to be the last house,” says Larry.
 Instead, they sold it completely furnished and lived in a camper on their half-acre lake property while the new house was under construction.
Instead, they sold it completely furnished and lived in a camper on their half-acre lake property while the new house was under construction.
“She was involved on many houses I built for other people,” says Larry. “If I was on a job, people wanted to know where Becky was.”
When they weren’t on a job, chances were good that the Meisters might be on the road somewhere. That’s what happens when building a house becomes an adventure. They often traveled around the Southeast to hunt for antiques and other treasures for their homes.
“I would come home on a Thursday or Friday afternoon, and Becky would have everything packed,” says Larry. “We never took her car on our trips. We always took my truck because she would find something she wanted to bring back.”
 Hilton Head was one of her favorite places to visit, and the Meister home is filled with family photos that were taken there. They also stored some pieces until they found the right spot for them.
Hilton Head was one of her favorite places to visit, and the Meister home is filled with family photos that were taken there. They also stored some pieces until they found the right spot for them.
Becky worked closely with interior designer Michael Siewert of Signature Interiors to decorate the lake house, and on occasion, she would create her own designs as well.
For instance, Becky designed the custom-made white ash island that is the focal point of the kitchen. Measuring 6 feet by 9 feet, the island offers ample workspace on the surface and a large shelf for storage below. “It’s a furniture piece,” Larry says.
The metal stove hood, which they kept in storage for years, is a statement maker as well.
 “We had the stove hood for a long time. I wanted to use it, but Becky said, ‘no,’” Larry says. “Then we painted it black, and that made all the difference.”
“We had the stove hood for a long time. I wanted to use it, but Becky said, ‘no,’” Larry says. “Then we painted it black, and that made all the difference.”
The kitchen also includes two white lanterns above the island, granite countertops, a pot filler and lots of cabinet and drawer space. Large windows above the restaurant-style sink overlook the front yard.
A black wall sconce lamp with a white shade is positioned on either side of the windows, and the backsplash features wavy subway tile with a distressed look.
Antique reclaimed wood doors with frosted glass on barn rollers lead to the butler’s pantry, which includes blue cabinets, a coffee station and a beaded chandelier.
 Like the rest of the house, the kitchen and butler’s pantry have engineered oak flooring and polished nickel hardware on the cabinets and drawers. Other features that can be found throughout the house include 1-inch-by-10-inch baseboards, five-piece crown moldings, black window frames and black, two-paneled wood doors.
Like the rest of the house, the kitchen and butler’s pantry have engineered oak flooring and polished nickel hardware on the cabinets and drawers. Other features that can be found throughout the house include 1-inch-by-10-inch baseboards, five-piece crown moldings, black window frames and black, two-paneled wood doors.
“We’ve had black doors for years,” Larry says. “We always loved the look.”
Lake Views
 The keeping room, which adjoins the kitchen and has large picture windows that overlook the lake, shares a reclaimed brick fireplace with the living room. While the rustic mantel in the keeping room is made of heart pine, the living room mantel is black.
The keeping room, which adjoins the kitchen and has large picture windows that overlook the lake, shares a reclaimed brick fireplace with the living room. While the rustic mantel in the keeping room is made of heart pine, the living room mantel is black.
An arched entryway of reclaimed brick connects the kitchen and keeping room to the dining area and living room.
Featuring whitewashed shiplap walls, the dining area also includes a marsh grass chandelier and a round glass-topped table with a teak root base.
The whitewashed shiplap walls extend into the living room, which also includes a distressed chest, studded leather couches, area rug and an art mode TV. Pillar candlesticks and word art with Bible verses rest atop the mantel. Full-length windows and double glass doors, which open to a screened-in porch, let in the outdoors.
“There’s a great view of the lake from the living room,” says Larry.
The lake view also reaches into the master bedroom, which includes an upholstered headboard to the bed and a beaded chandelier.
Larry says his wife, who he met in grade school and started dating in high school, finished 80 percent of the house before her six-year battle with leukemia claimed her life. “Becky would have put a chair and a rug in the bedroom,” he adds.
The adjoining master bath features a soaking tub in the zero-entry, curb-free tile shower with recessed lighting; two vanities with mirrors that stretch to the ceiling and granite countertops.
 The small spaces in the house, such as two powder rooms, showcase Becky’s talents as well.
The small spaces in the house, such as two powder rooms, showcase Becky’s talents as well.
While one features bright blue hydrangea wallpaper, a blue ceiling and blue cabinets, another includes tile flooring in a herringbone pattern and an oval vessel sink on a custom-made pinewood vanity.
“We had four different cabinetmakers do work for the house because we wanted different styles,” Larry says.
Walls in a rich shade of blue highlight the back foyer, which also includes hooks on the wall as well as two round mirrors and blue patterned wallpaper above a shelf.
“Becky wanted a primitive church bench to put along the wall, so I’m going to find one,” says Larry. “She had a great eye for detail.”
The foyer also leads to Larry’s office, which is accessed through a diamond glass-paned door that they found on one of their travels.
 The office includes custom-built furniture as well as cabinetry and walls that are made of pecky cypress.
The office includes custom-built furniture as well as cabinetry and walls that are made of pecky cypress.
“My last office was all heart pine, so I wanted to do something different,” Larry says.
A corner of the office honors the military service of the Meisters’ son, Brad. Artfully arranged, unframed snapshots are laid flat on the edge of the custom-made desk, and a Bible in the center of the desk is open to the Book of Psalms.
Brad and his two older sisters, Mindy and Ashley, and their spouses, along with the Meisters’ nine grandchildren, who range in age from 3 to 19, are frequent visitors to the lake house.
From the pontoon boat that’s docked on the water to the upstairs game room, there is plenty for them to do.
The game room features rough-cut pine walls, a pool table, ping pong table and foosball table.
A day bed, a billiard light with a Tiffany lamp-look and a vintage yellow scooter add to the décor.
If the Meister family just wants to sit and enjoy the outdoors, then the house offers plenty of spots to relax as well.
 Two black wicker rocking chairs on the front porch, which includes brick flooring in a herringbone pattern and a tongue-and-groove ceiling, are nestled between giant ferns.
Two black wicker rocking chairs on the front porch, which includes brick flooring in a herringbone pattern and a tongue-and-groove ceiling, are nestled between giant ferns.
On the back of the house, the screened-in and open porches also have tongue-and-groove ceilings as well as saw-cut, salted concrete flooring. With ceiling fans and outdoor heaters, these spaces can be used year-round.
The screened-in porch includes two black rockers and a porch swing. A couch and chairs with cupholders are arranged around a wood-burning fireplace on the open porch. A railroad depot baggage cart, which they found on a trip to Brunswick Georgia, acts as the coffee table.
“We had gotten a lot of stuff, and it was the last thing Becky found,” says Larry. “I had to take everything off the truck to make room for it.”
 Wood chimes, which friends gave to Larry after Becky died to remind him of her, add to the peaceful ambiance, and he calls the open porch his favorite spot in the house.
Wood chimes, which friends gave to Larry after Becky died to remind him of her, add to the peaceful ambiance, and he calls the open porch his favorite spot in the house.
“It’s outside,” he says. “It’s a comfortable place to be.”
However, the entire house is a testament to lives well lived.
“I don’t think I’m ever going to leave here,” Larry says.
By Betsy Gilliland




