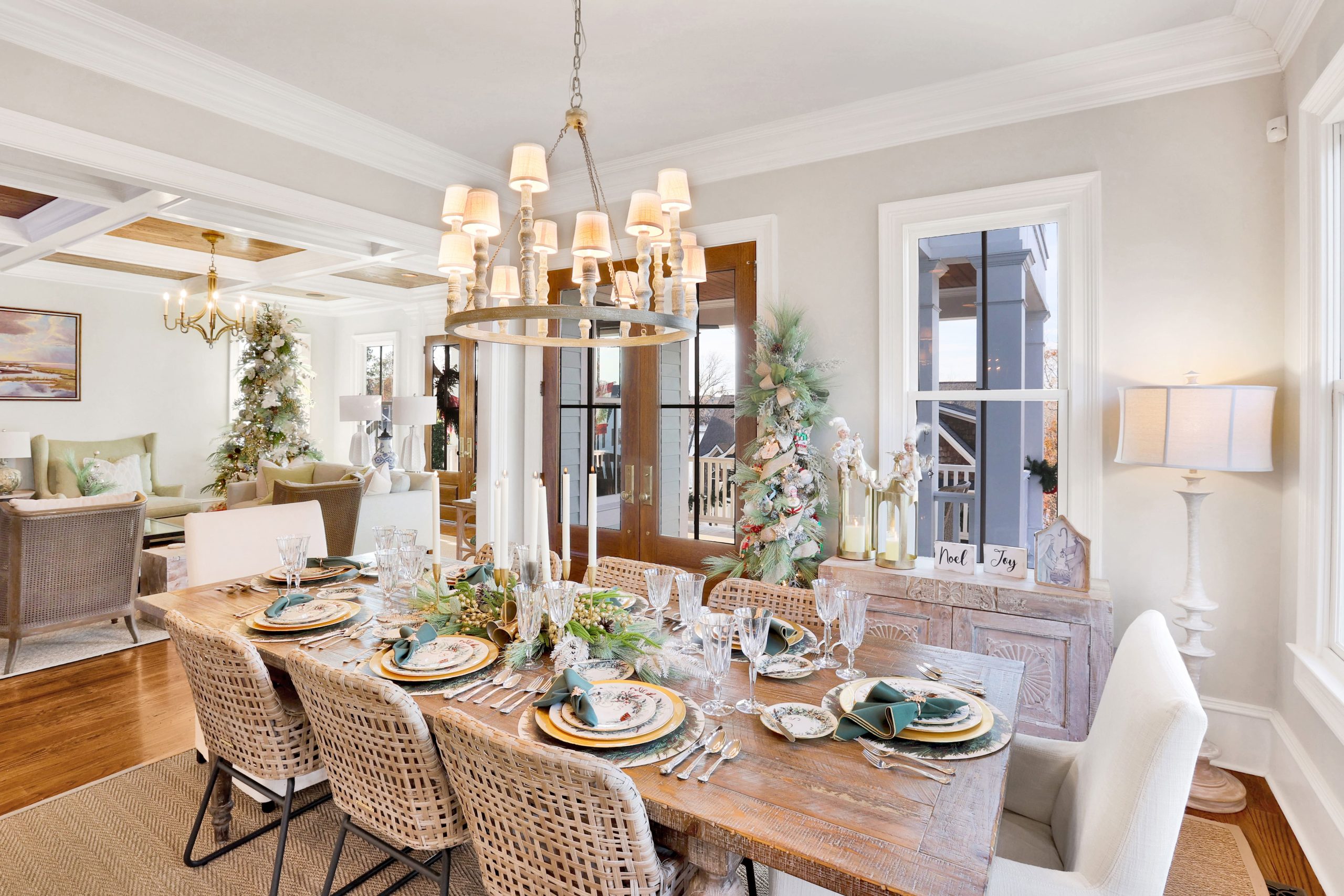
This West Lake home is the perfect place to retreat with family or entertain a crowd.
For many people, house hunting in the midst of the pandemic could have been stressful. Not for Jill and Pittman Morris, however.
“It gave us an opportunity to focus on something besides the pandemic,” she says.
After looking at a two-story, red brick house in West Lake, the couple knew they had found
a place where they could weather the pandemic with their two children, Jack and Emma. Even better, they could enjoy their new home for many years to come.
In addition, Jill, who had lived in West Lake as a teenager, says the previous owners had done “massive renovations,” so there were few changes they needed to make when they moved into the home in August 2020.
“The house had a modern, but comfortable, feel that really appealed to us,” Jill says.
Pittman agrees. “We like the open floor plan and how it flows,” he says.
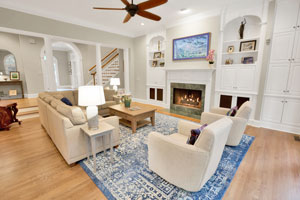 Meaningful Mementoes
Meaningful Mementoes
The Morrises, who met while studying abroad, worked from home during the pandemic, and they have continued to do so when possible. Jill’s office features a desk that was a gift from her mother. In addition, two bookcases that line one wall came from the Sumter County courthouse, where Pittman’s grandfather served as district attorney.
“The bookcases were in my grandfather’s home when I was growing up,” says Pittman.
The office also includes a transom window above each of the two doors, a pocket door from the foyer, a pair of arched windows, a chair rail and wainscoting on the walls.
“It was supposed to be a formal living room, but we didn’t need it,” says Jill.
Instead, their living room is a homey space with built-in bookcases, four white columns, a TV above the fireplace with marble surround and a sunken floor.
“It reminds me of my grandmother’s house,” Jill says. “She had a sunken dining room.”
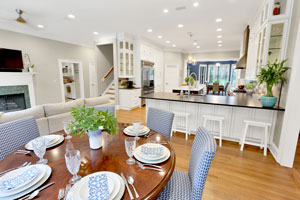 Furnishings include swivel chairs and a small writing desk in a corner. The desk, which came from Jill’s mother, has drawers on its sides and a flip-open top.
Furnishings include swivel chairs and a small writing desk in a corner. The desk, which came from Jill’s mother, has drawers on its sides and a flip-open top.
“My mom loved to collect unique-looking furniture,” says Jill.
A German Christmas pyramid on an end table is another small, but meaningful, piece in the living room. The pyramid features a train in honor of Pittman’s father, who was a train engineer for CSX, and it was a gift from Jill’s mother to her grandchildren.
“Every year my mother gets the kids something in memory of Pittman’s parents to remind them of their grandparents,” Jill says.
Jill’s fondness for birds is reflected in the décor throughout the house, and two blue and white paintings of birds on a living room wall started the avian theme. Her sister, Anne Luckey, has provided them with a number of paintings, including three Masters Tournament paintings in the foyer, as well.
“She does most of our artwork,” says Jill.
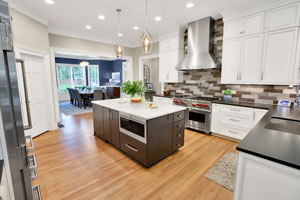 Elegant Entertaining
Elegant Entertaining
The white cabinets in the large kitchen give the space an open, airy feel, and Jill loves to spend time there.
The kitchen also features black leathered granite countertops on the perimeter cabinets, a marble granite countertop on the island, tile backsplash, farmhouse sink, stainless steel range hood, pot filler and glass-front cabinets with glass shelves.
With one of three fireplaces in the house – another feature that sold the Morrises on the home, the adjoining keeping room is a favorite gathering spot for the family as well.
“I have always wanted a keeping room. My friend had one growing up,” says Jill. “We watch a lot of movies in the keeping room. It’s just cozy. This whole section of the house is where we usually are.”
Large windows overlook the backyard pool so their parents can keep an eye on Jack and Emma when they’re outside.
The kitchen also connects to the dining room, a large space that can accommodate everyone with ease when the Morrises host holiday gatherings with Jill’s extended family.
Upholstered chairs surround the dining room table that Jill’s father’s wife gave the couple when they bought their first house, and Pittman’s mother found the chest in the dining room.
“It’s been awesome for entertaining,” says Jill. “I like the elegant look.”
When they entertain, that elegance seeps down to every last detail, including the napkin rings.
Jill’s mom found a set of special silver napkin rings on eBay and gave them to Jill and Pittman when they got married. Fittingly, the napkin rings have “P and J” engraved on them.
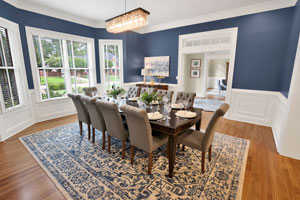 “I like to keep pieces that have some memory to them,” says Jill. “We can always find a spot for them.”
“I like to keep pieces that have some memory to them,” says Jill. “We can always find a spot for them.”
Napkin rings also are a tradition in the Morris family. Pittman’s grandmother had silver napkin rings engraved for all the members of their family with their names.
“When we got together, everybody had their place setting. When she downsized, she gave everybody their napkin ring,” he says.
The dining room also features deep blue walls above the chair rail, wainscoting, a bay window and transom windows above the pocket door from the foyer.
Feeling at Home
The home features red oak flooring downstairs, and one of the few changes the Morrises made to the house was to the floors. They installed a hardwood floor in the master bedroom and re-stained the rest of the flooring. In addition, they painted the shiplap cathedral ceiling and beams white.
“Everything was brown when we moved in,” says Jill. “We loved the room, but we wanted to lighten it up.”
The master bedroom also includes a ceiling fan, a bay window that overlooks the backyard, hammered aluminum wall sconces and built-ins on either side of the fireplace with a wood surround.
An upholstered storage bench sits at the foot of the bed, and a chaise lounge in front of the bay window holds a special place in Jill’s heart.
 “That was the first piece of furniture I ever bought for myself,” she says.
“That was the first piece of furniture I ever bought for myself,” she says.
When they were house hunting during the pandemic, the couple also wanted to find a place with amenities that they could enjoy without having to leave home.
For instance, the upstairs movie room, where they like to watch films and ball games, can provide hours of entertainment. Pittman installed the speakers in the wall and hung the projectors, and they hung their son’s Marvel comic pictures on one wall.
“Jack is a big Marvel fan, but he didn’t want the pictures in his bedroom anymore,” says Pittman. “He still likes them, though.”
Three electric guitars and an acoustic guitar line the floor beneath the comic pictures. Pittman used to play the guitar, and he rebuilt one and painted it red as a pandemic project.
A sliding glass door leads from the movie room to a balcony, which includes a ceiling fan, tongue-and-groove ceiling and mini fridge for drinks.
 Outdoor Oasis
Outdoor Oasis
The back porch beneath the balcony also has a tongue-and-groove ceiling, along with a brick floor, wicker furniture with blue cushions, ceiling fan, palm trees and three white columns.
Arched windows top the doors to the porch.
Two hanging chaise lounge chairs with a canopy provide seating around the swimming pool, which also features a hot tub with a spillway.
The outdoor kitchen, aka “Pittman’s Pub,” includes a Big Green Egg, granite countertops, two mini fridges – one for adult beverages and one for children’s drinks – dishwasher, smoker, gas grill, cast iron grill and pizza oven.
The tongue-and-groove ceiling and travertine tile floor extends to the connecting covered eating area, which is accented by a stacked stone wood-burning fireplace, TV and white columns atop stacked stone bases.
With all of these amenities and a stream behind their property that provides another place for the Morris children to play, the family has no intention of going anywhere.
“I hope to be here forever,” says Jill. “This is my dream house.”
By Betsy Gilliland

