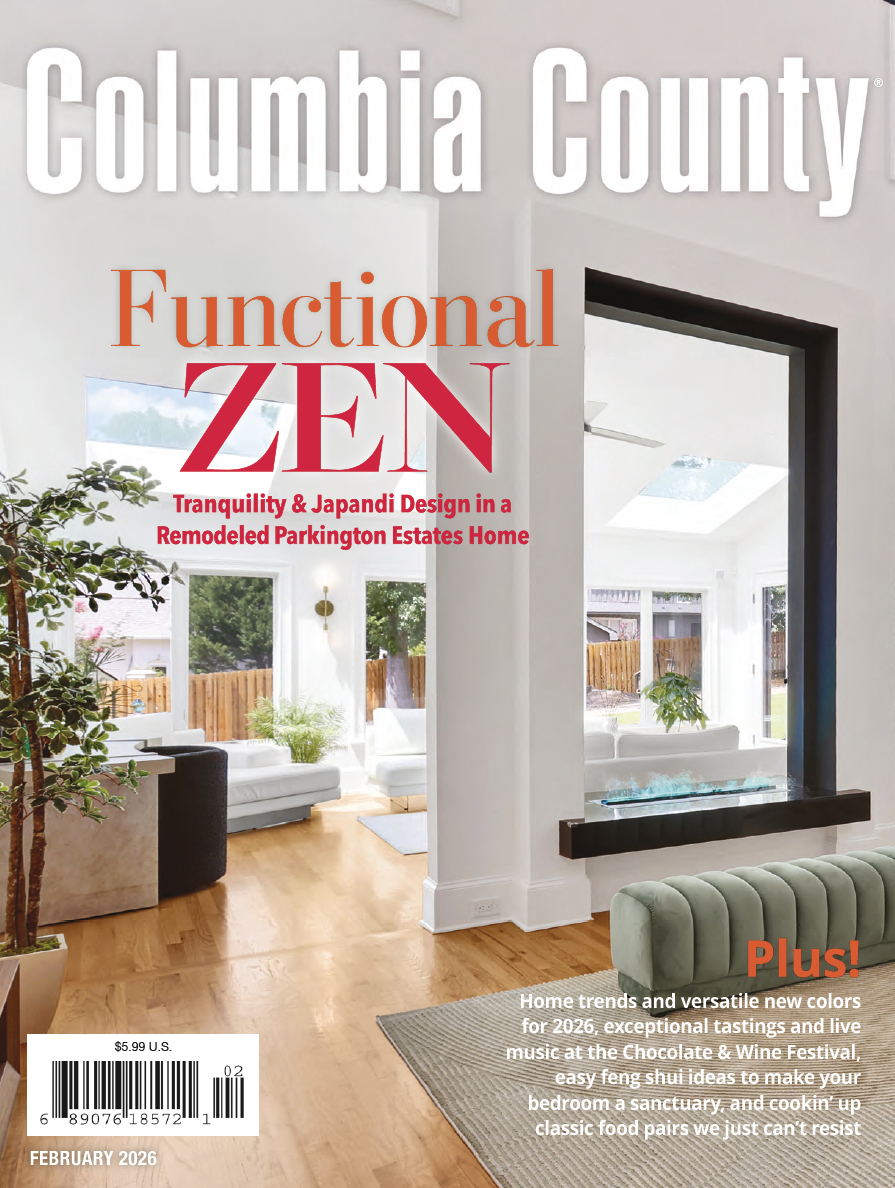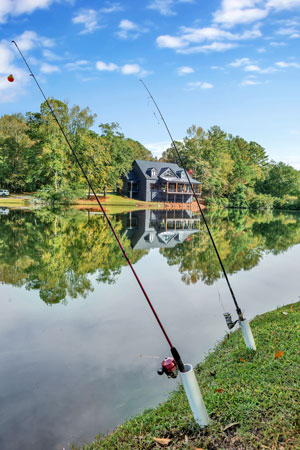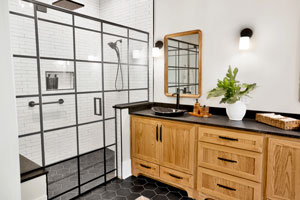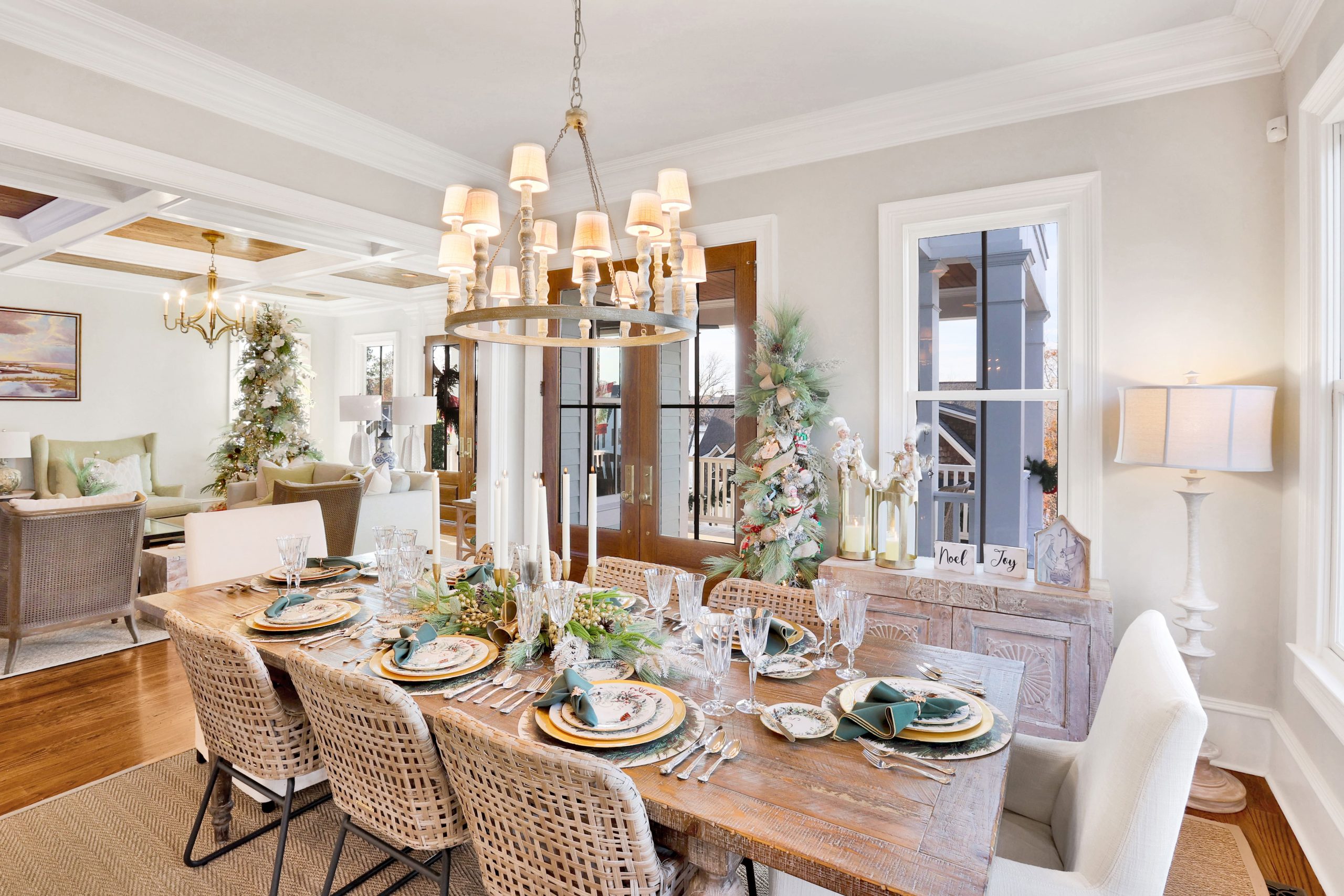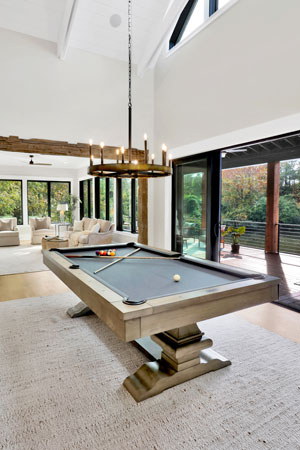
With amenities ranging from a private fishing hole to a hidden billiards table, this Evans home is an indoor-outdoor haven.
When Evans resident William Cleveland decided to downsize his living accommodations, he knew the perfect place to build a smaller home. In fact, he could see it every day.
For 43 years he lived in a house on 30 acres of former farmland with a pond, and that small body of water played a large role in his decision-making process.
“I always thought a house would look good on the other side of the pond,” William says. “When I found out I could build it there, that was all I needed to know.”
He broke out 5 to 6 acres to build a new home and sold the remaining acreage to his daughter and son-in-law, who have a barn and an animal rescue farm on the property.
After he had made the first crucial decision about the location of his new house, he soon discovered that he had to make lots of choices during the construction process.
“When I first started building the house, I thought I could do it myself. But I quickly realized I couldn’t make all of the decisions,” says William.
His builder put him in touch with Amanda Pierce of Birdsong Design Co., and she came up with a “man’s dream house” design for the modern farmhouse where he has lived since May 2022.
Setting the tone for the house, the front porch features cedar beams, copper lanterns, a tongue and groove ceiling and a salted concrete floor.
With dark paint on the board and batten exterior, along with lots of black, white, gray and beige tones inside, the house has a masculine feel without being overpowering.
The house also was designed with a clean and classic, peaceful and timeless look that won’t show its age.
“Having less is better,” William says.
White oak flooring runs through the first story, and William is partial to other features in the house as well.
“I love the six-paneled doors,” he says. “I like the straight lines on the doors and cabinet trim and the 45-degree angles.”
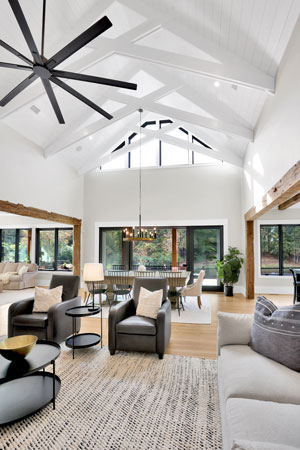 The interior color is established in the foyer, which includes a black and white rug, a black light fixture, black double doors and a gray upholstered bench. An olive tree in a basket planter is tucked in the corner.
The interior color is established in the foyer, which includes a black and white rug, a black light fixture, black double doors and a gray upholstered bench. An olive tree in a basket planter is tucked in the corner.
In the living room, the white cathedral ceiling with white scissor trestles gives the space an open, airy ambiance. During the 15-month construction of the house, they tweaked the house plans to add these trestles to the ceiling.
The room also features wood shelving with black glass-front doors, a stone fireplace with a raised hearth and a wood mantel, wall sconces above a built-in cabinet and a black ceiling fan.
Furnishings include a black and beige rug, a round black metal table, two leather chairs and a couch.
With four removable tabletop pieces, the trestle table in the dining area doubles as a billiards table.
“I hadn’t played pool since college, but now I knock the balls around at night,” William says. “I use it as a pool table more than a dining table.”
A black and brass chandelier hangs above the table, where black metal chairs line each side and an upholstered chair sits at either end. Black sliding glass doors lead to the covered back porch, which overlooks the pond.
“I love all of the glass on the back of the house,” says Cleveland. “It opens up the whole house. Wherever you walk, you feel like you’re outside.”
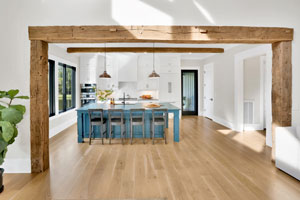 Two wood beams in the ceiling highlight the adjoining kitchen, where the dark green island looks green, black or bule depending on how the light hits it.
Two wood beams in the ceiling highlight the adjoining kitchen, where the dark green island looks green, black or bule depending on how the light hits it.
Four chairs are tucked under the island, which also features two copper pendant lights overhead and a hammered copper sink. With their imperfect edges, Riad tiles on the backsplash have a handmade look.
The kitchen also includes white cabinetry with black hardware, lots of drawer space, recessed lighting and quartz countertops in a soapstone color.
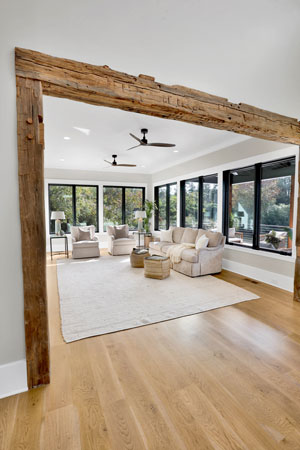 Adding to the charm of the home, the kitchen and sitting room door frames are made of wood that came from an Ohio barn that was more than 100 years old. Highlighting the craftsmanship, the woodworker filled the holes in the lumber with wood plugs.
Adding to the charm of the home, the kitchen and sitting room door frames are made of wood that came from an Ohio barn that was more than 100 years old. Highlighting the craftsmanship, the woodworker filled the holes in the lumber with wood plugs.
A glass door from the kitchen leads to the grilling porch, which was another addition to the original house plans. Along with the grill, the space includes deck flooring, a black wall sconce and a birdhouse.
Sunlight and Solitude
Sunlight streams through the large glass windows on two walls of the sitting room, which includes a couch and two chairs upholstered in beige fabric, a pair of soft ottomans and two glass-topped tables.
For a bit of solitude at the end of the day, William also can retreat to the master bedroom. The space features a black metal canopy bed with a linen headboard, propeller ceiling fan and white window treatments on black curtain rods. A lamp with a blue-green base sits atop each of the black bedside tables, and a chair and black floor lamp are nestled in the corner of the room.
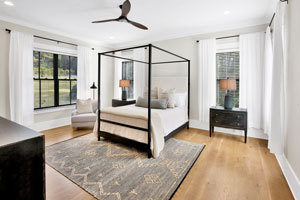 In the master bath, the black hexagon tile flooring extends into the gridded glass shower. The shower also features matte black fixtures, a black granite shower bench and white subway tile on the walls. Two vanities, black granite countertops, black vessel sinks and wood cabinets accent the bath as well.
In the master bath, the black hexagon tile flooring extends into the gridded glass shower. The shower also features matte black fixtures, a black granite shower bench and white subway tile on the walls. Two vanities, black granite countertops, black vessel sinks and wood cabinets accent the bath as well.
However, William’s favorite place to relax and unwind is the covered back porch that overlooks the pond.
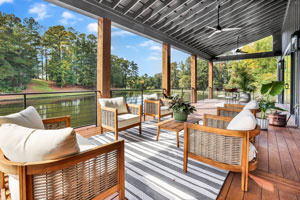 This outdoor retreat features exposed beams in the ceiling, three ceiling fans, cedar columns between black wrought iron railings that matches the railing on the front staircase inside, deck flooring with the same cedar stain as the grilling porch and a birdhouse.
This outdoor retreat features exposed beams in the ceiling, three ceiling fans, cedar columns between black wrought iron railings that matches the railing on the front staircase inside, deck flooring with the same cedar stain as the grilling porch and a birdhouse.
Adding to the ambiance, the soothing sound of wind chimes announces the presence of a gentle breeze on the back porch. Large green plants tie into the natural surroundings as well.
A black and white rug offers a finishing touch to the sitting area where plush cream-colored cushions serve as an invitation to settle on the four teak chairs and loveseat. Another rug lies beneath a round glass-topped table surrounded by four metal chairs with armrests.
“I sit on the back porch most of the day,” William says. “I like the jungle look. I see a lot of wildlife.”
With a large swatch of wetlands on his property between his house and the Savannah River, he can enjoy the company of herons, egrets, deer and wild hogs. Egrets have been known to perch on the porch railing for 30 minutes at a time.
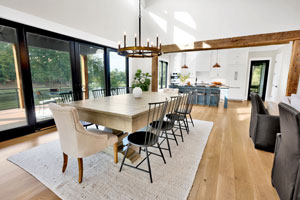 From the back porch, William also can watch the sun set or take in the view of the trees and pastures on the other side of the fish-filled pond.
From the back porch, William also can watch the sun set or take in the view of the trees and pastures on the other side of the fish-filled pond.
While the bass and brim “take care of themselves,” he restocks the water with catfish every 10 years. Last fall, he added 250 catfish to the pond.
“I used to like to fish,” William says. “Now I enjoy feeding the fish.”
By Betsy Gilliland
