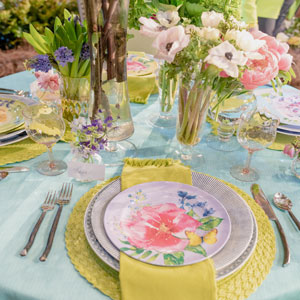
Garden Festival
For serious and novice horticulturalists alike, there is another spring event (besides the golf tournament) that they have grown to

For serious and novice horticulturalists alike, there is another spring event (besides the golf tournament) that they have grown to
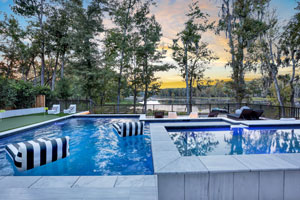
When it comes to décor for their contemporary waterside home, this River Island couple believes less is more. Four
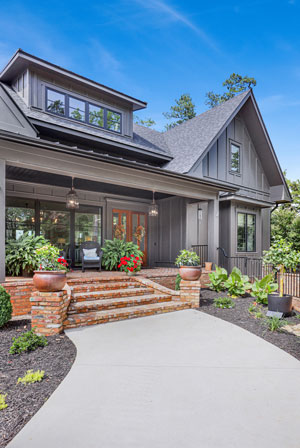
This Clarks Hill Lake home is filled with family, faith and fabulous finds. Every house tells a tale, but it
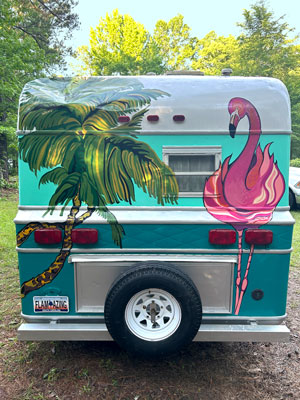
With TLC and imagination, a local artist turns her campers into personal resorts to go. There’s nothing Scooter Duke loves
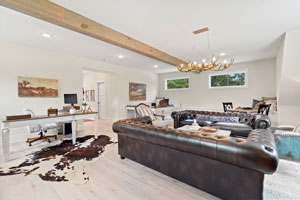
Until their permanent home is completed, this Appling family is enjoying living in their party barn. Whether they’re hosting neighborhood
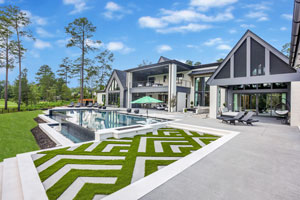
Golf is a way of life for this Champions Retreat family. Whether you’re an avid golfer or you’ve never picked
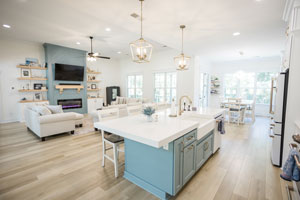
The seaside colors and decor of this Evans home make it the picture of serenity. Life is busy for Evans
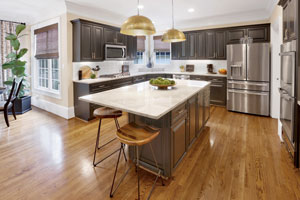
This kitchen remodel is a recipe for success for an Evans couple. When Heather and Fain Dye bought their
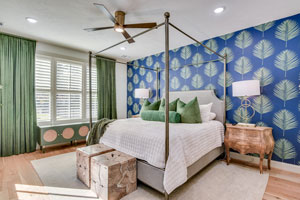
From the foyer to the covered porch, this Lincolnton home is full of surprises. If the walls of Ashley Ford’s
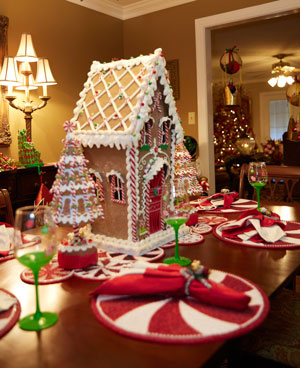
From whimsical elves to life-size Santas, this Evans house is all decked out for the holidays. At the Evans home
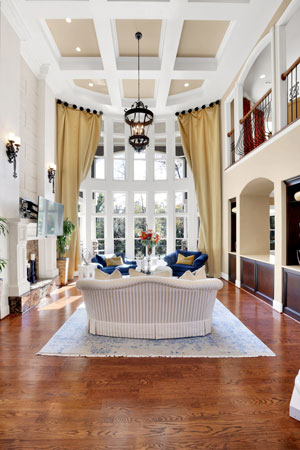
While this Champions Retreat couple hosts their extended family for Thanksgiving every year, their house is filled with people year-round.
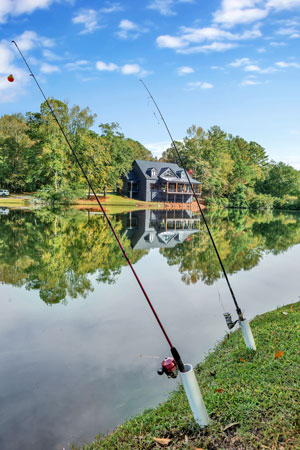
With amenities ranging from a private fishing hole to a hidden billiards table, this Evans home is an indoor-outdoor haven.
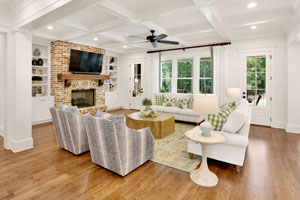
Statement pieces coupled with colorful accents personalize this Appling home. For Appling residents Jessica and Daniel Yonchak, there was no
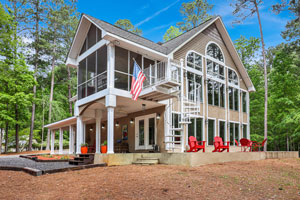
Life is laid back, quiet and easy at this Clarks Hills Lake hideaway. Clarks Hill Lake resident Brandon Barden might
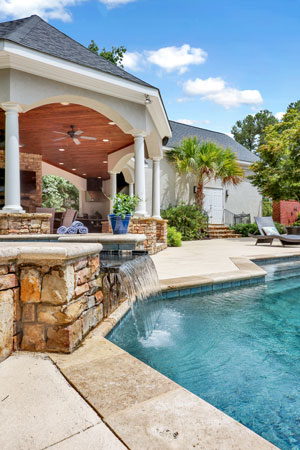
This West Lake home is the perfect place to retreat with family or entertain a crowd. For many people, house
Purus ut praesent facilisi dictumst sollicitudin cubilia ridiculus.