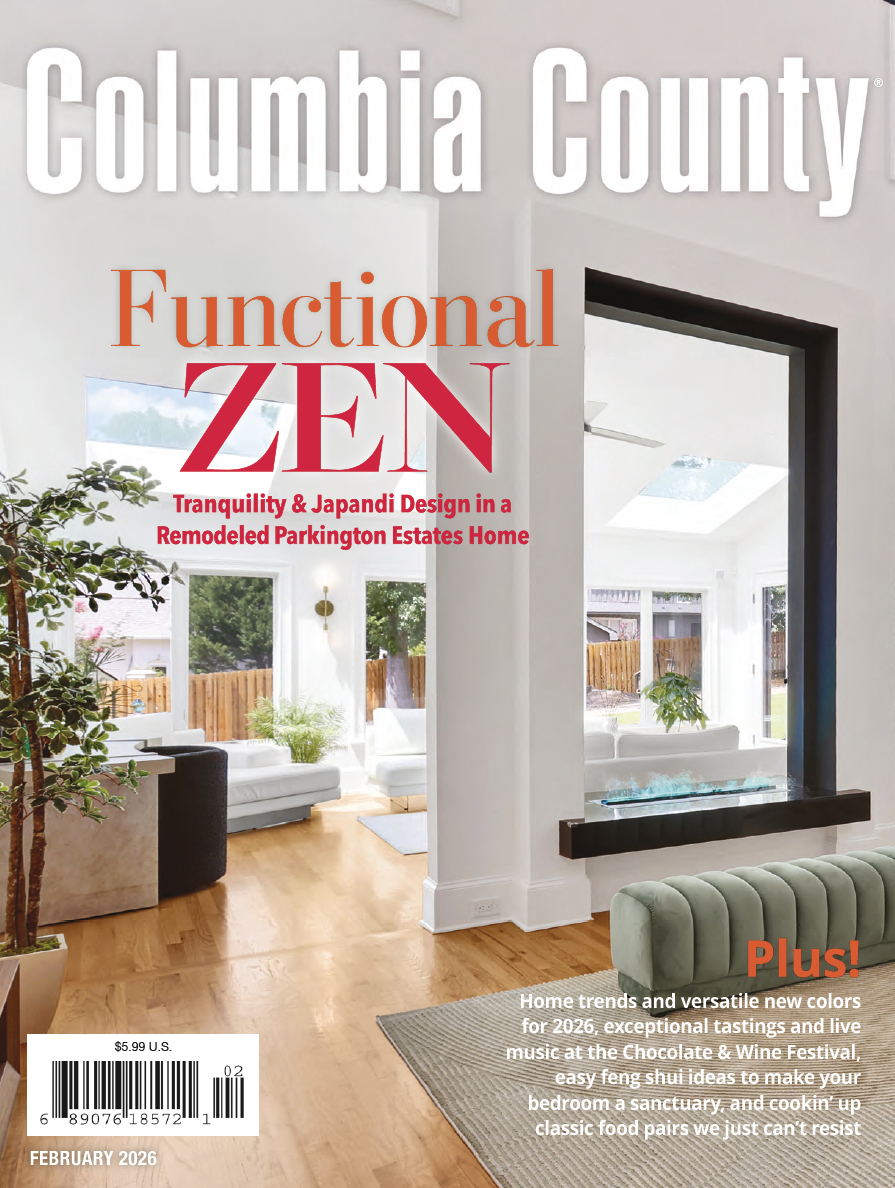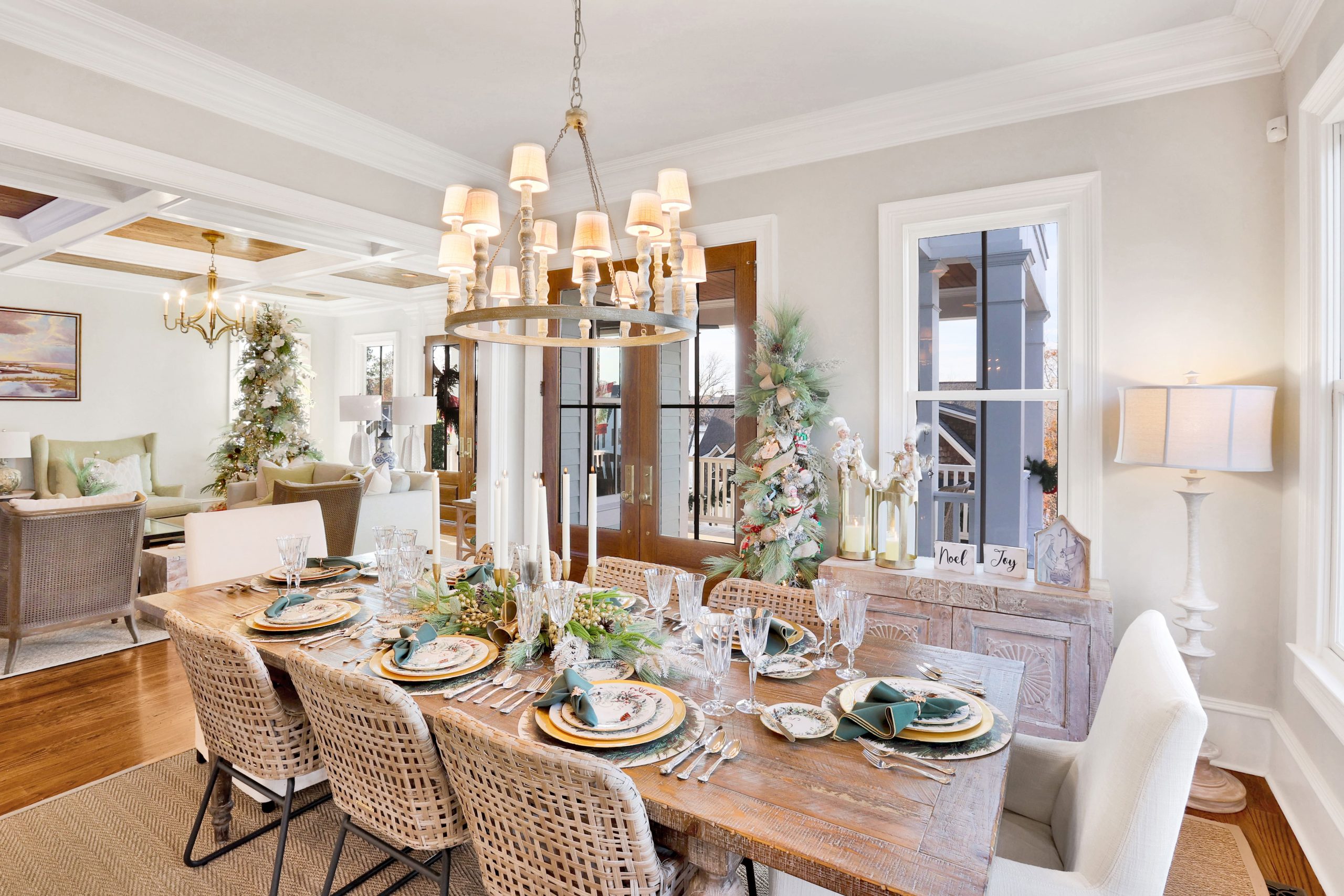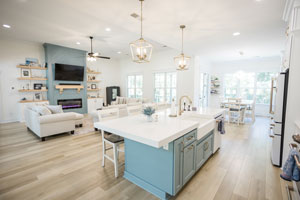
The seaside colors and decor of this Evans home make it the picture of serenity.
Life is busy for Evans residents Chloe and Nate Giancola and their three young children. So, when they built their home in Stonegate in the spring of 2023, they wanted it to be as restful and relaxing as a day at the beach.
Outside of their own home, there are few places this family would rather be than Hilton Head Island, South Carolina or the beach towns off of Scenic Highway 30A in Florida. Accordingly, they turned to these seaside communities for design inspiration.
“The overall theme for our house is definitely coastal, but we didn’t want to lean too hard into one theme,” says Chloe.
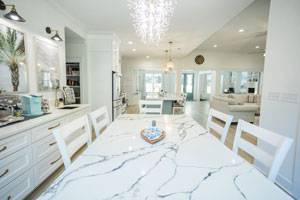 Simplicity and Durability
Simplicity and Durability
These DIYers also did some of the work themselves. Nate and a former neighbor designed the floor plan for the one-story house with a basement. “We’ve never seen a floor plan that was this wide open,” says Nate.
The couple, who met in high school in Watkinsville, Georgia and got married in 2012, have lived in several different houses, so they had a good idea of the type of floor plan they wanted.
Nate and his father, a retired furniture maker, also constructed the playroom as well as the built-ins in the house.
In addition, many of the walls feature photos that Chloe, a professional photographer, has taken through the years on their various trips around the world.
“It brings me a lot of joy to take photos wherever we are because we don’t know when we’ll go to those places again,” she says.
Other features that can be found throughout the house include five-panel doors, simple craftsman crown molding and LVP flooring.
“We love the color and durability of the LVP flooring. It handles scratches and water well,” Chloe says. “And we wanted to keep the crown molding simple since we have paneled doors.”
Open and Inviting
Their favorite spot in the house is the living room. “It’s a nice, central spot where we can connect with each other,” says Nate.
The space features white walls, white furnishings that provide lots of seating and red oak open shelving. However, the focal point of the room is the electric fireplace on sea blue shiplap in a chevron pattern.
“I love the color,” says Chloe. “We didn’t want too much blue, but we wanted to make a statement with it.”
Nate’s father also built the oak fireplace mantel from a tree that fell on his property while the house was under construction. “I love the grain on the side of the fireplace mantel,” says Chloe.
They added the corbels to the mantel to make it stand out from the shelves, where Chloe displays more photos, driftwood, candlesticks and a ceramic pineapple – a symbol of Southern hospitality.
“I love pineapples,” she says. “I can never have enough pineapple home décor.”
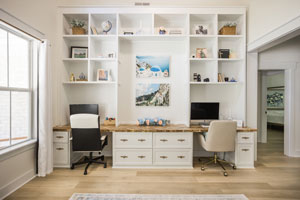 The living room opens into the kitchen, where the island is the same shade of blue as the shiplap.
The living room opens into the kitchen, where the island is the same shade of blue as the shiplap.
“I didn’t want it to look too matchy-matchy, but I wanted it to look like a cohesive space,” says Chloe.
The kitchen also features quartz countertops, quartz backsplash and glass-front cabinets beneath the crown molding. The oversized gold hardware in the kitchen matches the gold lanterns above the island.
“We wanted a classic white kitchen,” Chloe says. “I also love the oversized look of the hardware.”
A doorless recessed pantry is located in the hallway around the corner from the kitchen.
“I chose to not put a door on the pantry. With it being in a hallway, I felt like that made sense,” says Chloe. “No one can see it from the kitchen, and it’s also an incentive to keep it organized.”
The nearby drop zone includes board and batten walls and a greenish-blue shade that was inspired by a signature color of Spartina 449, one of her favorite Hilton Head-based stores.
A starburst light fixture hangs in the laundry room.
“I like a fun, unexpected light,” says Chloe. “It brightens up the room and makes it more fun.”
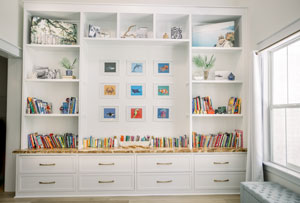 Nature and Wildlife
Nature and Wildlife
They also hung a chandelier in a fireworks design in the dining area, which features a coffee bar with quartz countertops. The tabletop, which rests on white metal legs that were custom-made to support the weight of the stone, is made of quartz as well.
“I love how it looks like water is running through it,” Chloe says of the tabletop.
She made the painted oyster shells, which are decorated with blue and white paper napkin prints, in the leaf-shaped wooden bowl in the center of the table.
Three spotlights on the wall highlight coastal-themed photos that Chloe took on family vacations to Hilton Head and 30A along the Florida panhandle.
Succulent plants are arranged on a trio of open shelves in a corner of the dining area, and the space includes lots of cabinets and drawers in the coffee bar to store cookbooks and appliances.
They also like the view of the backyard where they see deer, turtles and an owl.
“Even though we don’t live in the country, we still see a lot of wildlife,” says Chloe.
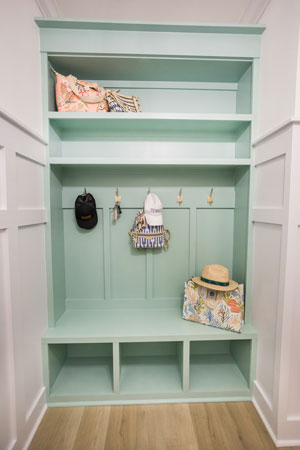 Work and Play
Work and Play
The home features an office for Chloe and Nate and a playroom for their children as well. The two rooms, which are across the hall from each other, share some of the same characteristics including built-ins, lots of drawer space and a herringbone wood countertop.
To make the office feel more formal, they selected decorative hardware for the drawers. The canvases on the wall are photos that Chloe took in Italy and Greece when they went on a babymoon before their first child was born.
Nate also built a shelf above her computer to display Chloe’s camera equipment.
The playroom features drawers for the children’s toys, and each child has an individual drawer. There also is plenty of floor space in the room to play.
“The playroom will grow with our children,” says Chloe. “Right now we make a lot of crafts there, but they can do their homework in the playroom when they get older.”
In the center of the built-ins, nine frames feature sea creature sticker puzzles from a book they got in Hilton Head and put together as a family.
The coastal theme continues in the master bedroom, where lamps with a gold seahorse base sit on each of the light blue bedside tables. A trey ceiling, a gold canopy bed and a full-length wood cheval mirror accent the room as well.
“We don’t have curtains on the windows, so the sun shines through in the morning,” says Chloe.
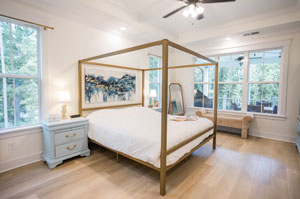 Calming and Peaceful
Calming and Peaceful
A hallway, which features a walk-in closet on either side, connects the master bedroom with the master bath.
In the master bath, a photo that Chloe took in Savannah features Spanish moss hanging on trees. The room also includes quartz countertops, a ghost chair at the vanity, oversized gold hardware and a soaking tub with black fixtures on the wall.
Vertical white tile in the walk-in shower is accompanied by a strip of greenish-blue tile in a chevron pattern. This tile, along with the tile in the shower niches, matches the color in the drop zone. The shower also has a tile floor, a built-in quartz bench, rainfall showerhead and black hardware.
“I wanted the space to feel like the entire house – calming and peaceful,” says Chloe. “This is where we start the day to go to work or school. But we can also come in and rest and get re-energized to go back out in the world.”
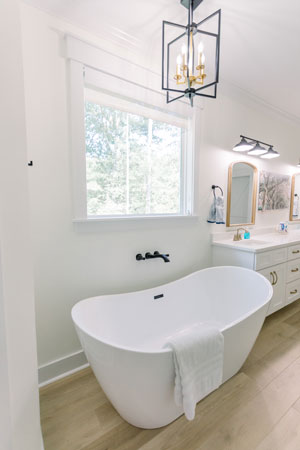 The family also likes to recharge on the back porch, which includes a fire pit, vertical aluminum rails, a vinyl cathedral ceiling that mirrors the shape of the house, two ceiling fans and Trex composite material on the floor.
The family also likes to recharge on the back porch, which includes a fire pit, vertical aluminum rails, a vinyl cathedral ceiling that mirrors the shape of the house, two ceiling fans and Trex composite material on the floor.
“We wanted maintenance-free flooring so it wouldn’t rot or swell,” says Nate. “We don’t have to treat it.”
The porch also features several lighting choices including natural light, recessed lights and string lights.
“We found the perfect lot,” Nate says. “It’s close to everything, but it’s still quiet and secluded.”
White brick on the exterior gives the house a textured historical look, and they built a mailbox post with leftover brick.
“We loved the white brick, but we didn’t want it to be perfectly white,” says Chloe. “We wanted it to look like it had been here for a while.”
They plan to remain in the house for a while as well.
“Our plan is to be here until the kids grow up,” Chloe says.
By Betsy Gilliland
