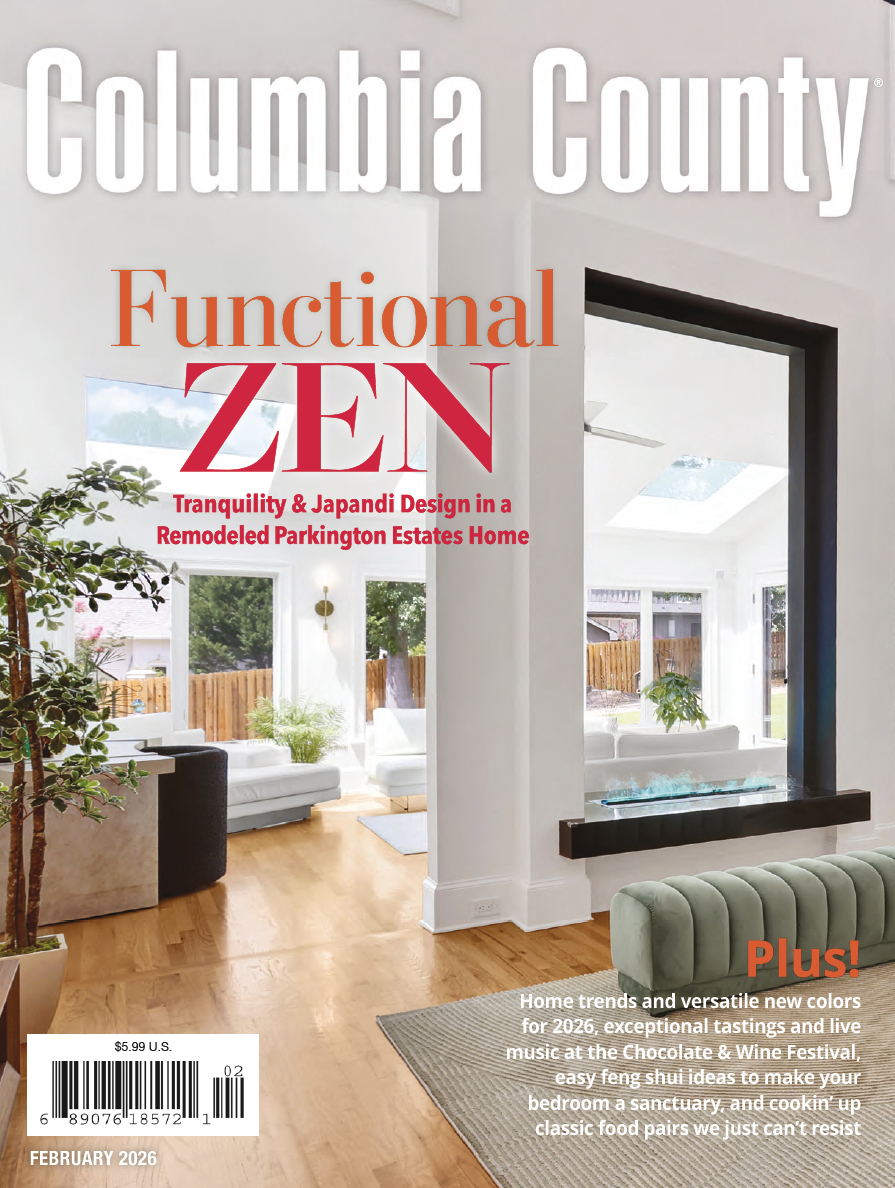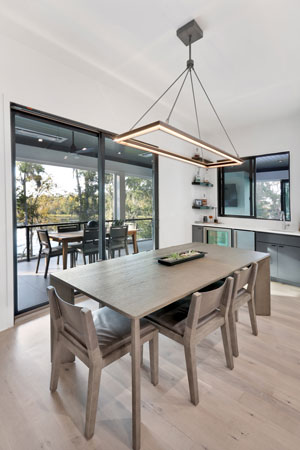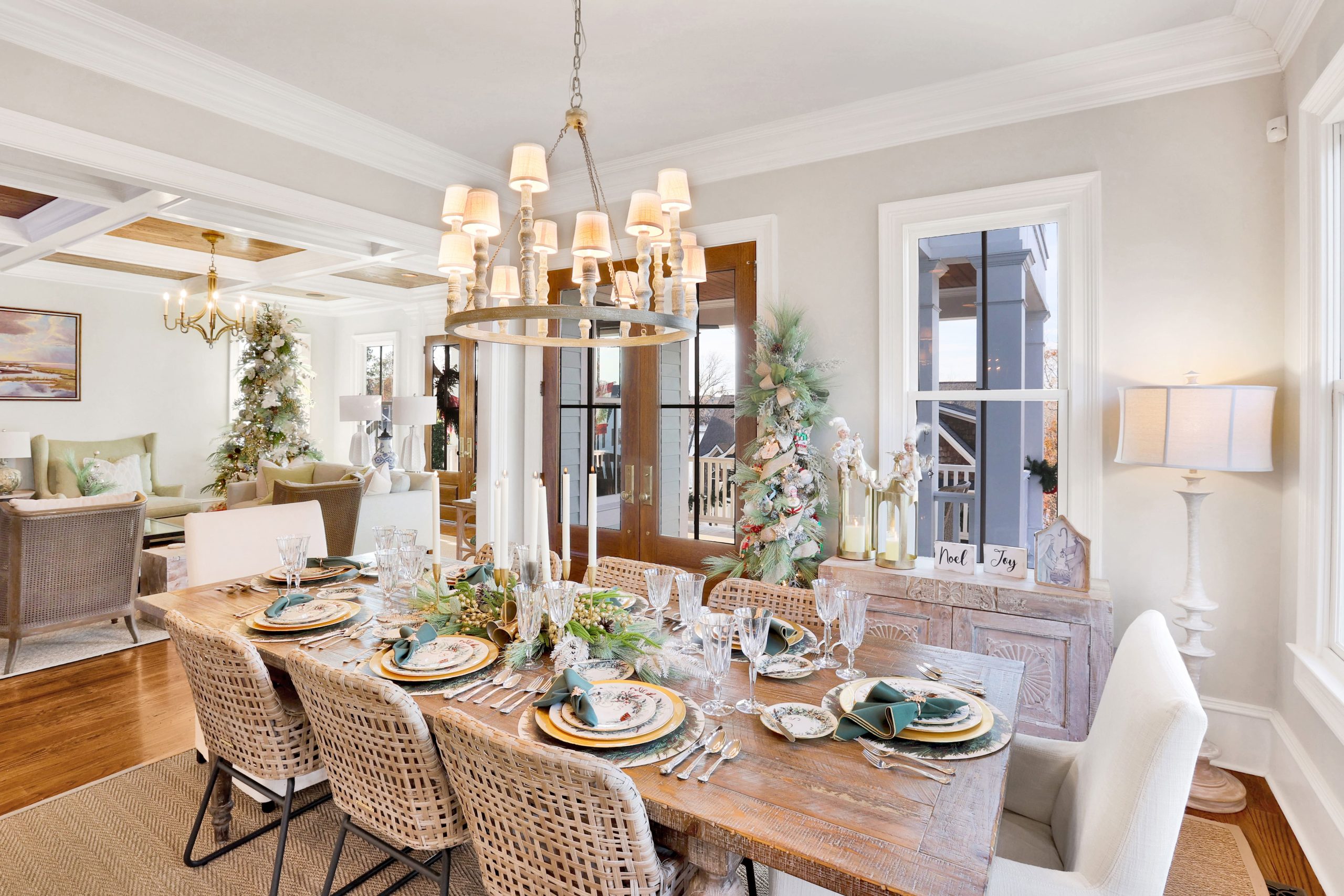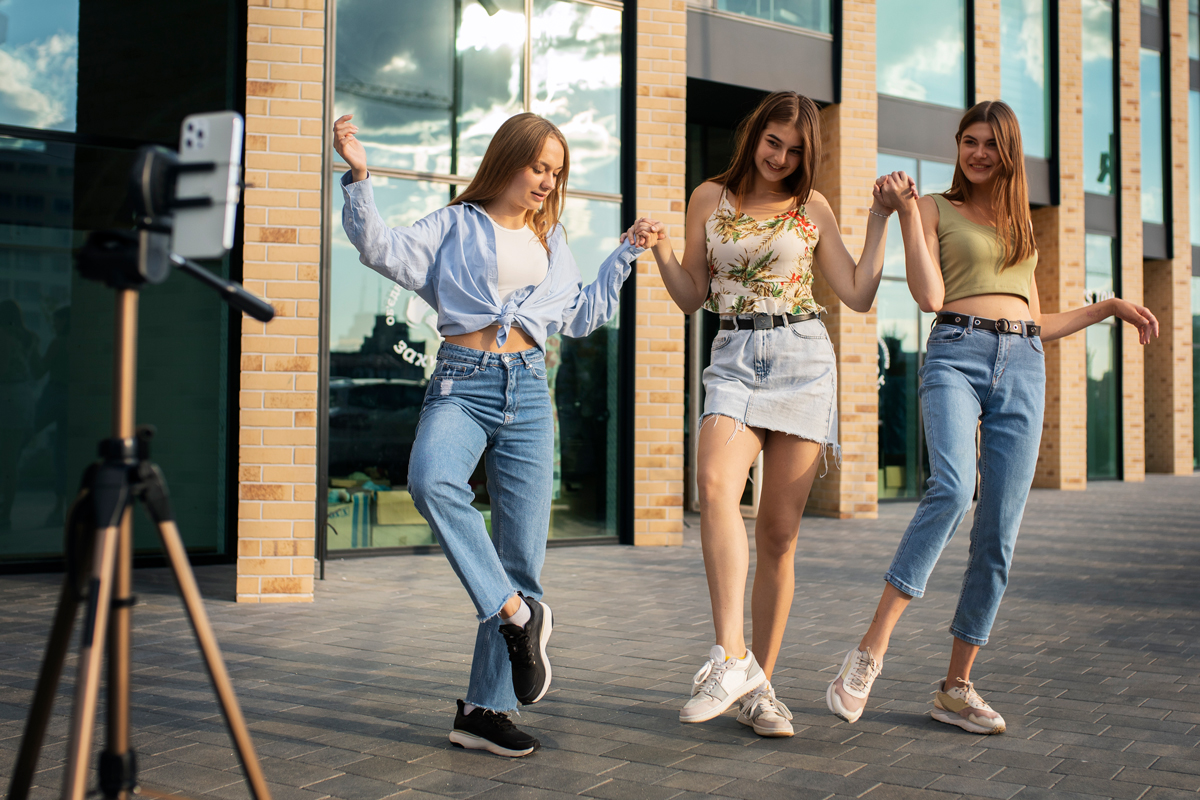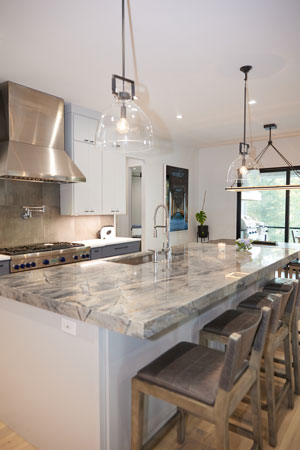
When it comes to décor for their contemporary waterside home, this River Island couple believes less is more.
Four years ago Kelly Starr, who grew up in Columbia County, and her fiancé, California native Aaron Kasdorf, were looking for land to build a house. They quickly zeroed in on a property in River Island.
The neighborhood was a natural place for them to settle since it had the two features they wanted most in their home. Living in Columbia County, where she is raising her two children, was important to Kelly, and Aaron wanted waterfront property.
“Aaron grew up on the Pacific Ocean, but the Savannah River was the only water we could build on,” Kelly says.
“If I was moving from Los Angeles, I needed to live by the water,” says Aaron. “This was the last river lot available, and our vision was that every room had to have a view of the river.”
The couple, who met 23 years ago when they were neighbors in Hermosa Beach, California, dated for 16 months before Kelly moved back home to be closer to her family. In 2020, however, they reconnected on Instagram, courtesy of a special occasion, and rekindled their romance with a long-distance relationship.
“His mom and I have the same birthday, so he always remembered my birthday,” says Kelly. “I hadn’t kept up with him in all that time, so it was God’s work.”
In April 2022, they moved into their River Island home together.
To build the residence, Aaron developed a rough idea of house plans and took them to a friend/architect in Los Angeles for help with the design.
“I like more of a modern, contemporary look instead of a traditional Southern vibe,” Aaron says.
Kelly was fully on board with the concept as well.
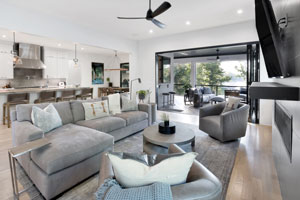 “Aaron and I have similar tastes, but he is the mastermind behind the design of the house,” says Kelly. “When I lived in California in my 20s, I fell in love with the houses and the architecture. I fell in love with the clean lines and contemporary modern design.”
“Aaron and I have similar tastes, but he is the mastermind behind the design of the house,” says Kelly. “When I lived in California in my 20s, I fell in love with the houses and the architecture. I fell in love with the clean lines and contemporary modern design.”
The home features a white exterior, black trim on the windows and a heavy front door made of glass and steel. Two gas lanterns made by a North Carolina potter accent the front porch, which also has a tongue and groove ceiling.
Inside, white oak flooring and surround sound can be found throughout the house.
The stairwell features a black chandelier, an 8-foot-by-3.5-foot mirror on one wall and a 9-foot-by-3.5-foot window on the wall that faces the street.
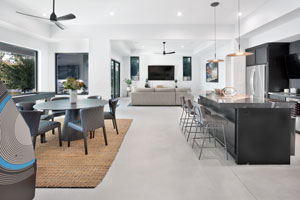 “At night, the chandelier really stands out through the window,” says Aaron.
“At night, the chandelier really stands out through the window,” says Aaron.
The couple has several photographs by Bo Bridges in their home, including a sentimental favorite – a photo of Hermosa Beach’s 29th Street, where Kelly and Aaron met, in the office.
Like all of Bridges’ limited edition photos, the photo is printed on aluminum and has a matte finish.
The living room includes an L-shaped couch, a pair of swivel chairs, an area rug, gas fireplace with a tile surround, built-in cabinets, glass doors to the screened-in porch and square recessed lighting.
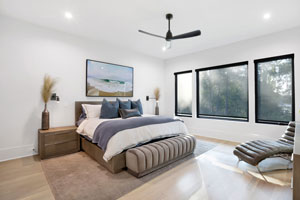 “We just love a straight, simple design,” says Kelly. “Everything is square in our house.”
“We just love a straight, simple design,” says Kelly. “Everything is square in our house.”
However, a round coffee table complements the clean lines of the living room furnishings.
The adjoining kitchen features a tile backsplash, side-by-side tower refrigerator and freezer, baby oven and large oven, griddle, pot filler, stainless steel range hood and quartzite countertops.
“We built the colors in the house around the colors in the kitchen island,” says Aaron. “Our colors are gray, black and blue.”
Leather stools are tucked under the island, and small black hardware showcases the kitchen cabinets. The ample storage drawers feature large hardware, and double doors lead to the pantry in a hallway around the corner from the kitchen.
The dining area features a limited edition Bridges photo of the Manhattan Beach, California pier and a wet bar with a Thermador drink refrigerator, nougat icemaker, stainless steel sink, pass-through to the screened-in porch and three open black shelves.
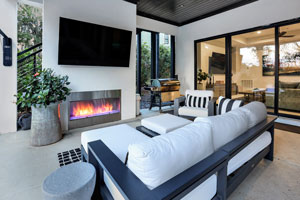 Another Bridges photo of Hermosa Beach hangs in the master bedroom, which also features electric blinds and recessed lighting.
Another Bridges photo of Hermosa Beach hangs in the master bedroom, which also features electric blinds and recessed lighting.
In the adjoining master bath, blue subway tile accents the no-door shower. The shower also features two windows and a built-in bench. In addition, the master bath includes tile flooring, marble countertops, a soaking tub, water closet, two vanities and floating cabinets with lights underneath. Two pictures of Maui in white frames add a splash of color.
Optimum R&R
The back of the house overlooks a channel to the Savannah River, and Kelly and Aaron love to take advantage of the view from their outdoor living space. They agree that the screened-in porch is their favorite spot in the house.
“It’s relaxing,” Aaron says of the porch. “I can hear the pool waterfall. I can hear the birds and see the river.”
The porch includes tile flooring, a sitting area with a gas fireplace and an outdoor kitchen where Aaron likes to cook bacon, eggs and hash browns for breakfast on the flattop grill.
Kelly likes the intimacy of the space. “It’s close to the kitchen, and the screen keeps the bugs out,” she says.
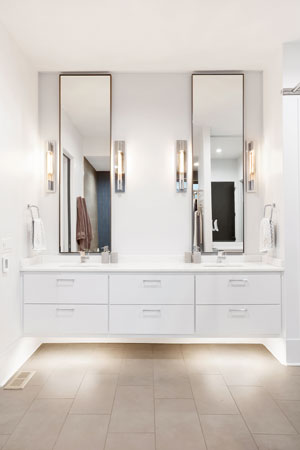 The basement also features a full kitchen (except for a stove) with a granite island, tile backsplash, open shelving and stained concrete flooring.
The basement also features a full kitchen (except for a stove) with a granite island, tile backsplash, open shelving and stained concrete flooring.
“We wanted a floor that was easy to maintain and easy to clean, and we liked the look,” says Aaron.
For optimum R&R, other basement amenities include a sitting area, TV, wine cellar, weight room and a Bridges photo of a motel sign along Route 66.
The game room in the basement includes tabletop shuffleboard and a golf simulator. Framed autographed jerseys of Lakers greats Kobe Bryant, Shaquille O’Neal and Dennis Rodman as well as Cowboys stars Troy Aikman and Terrell Owens accent the wall space.
A Rock-Ola Super Sound 2 jukebox, which Kelly gave to Aaron for his birthday one year, has a spot in the basement as well. The jukebox holds 200 records and is connected to the surround sound. The 45s include country, rock and 1980s music.
“We love to dance,” says Kelly. “That’s why we have built-in speakers and a sound system.”
A white ceramic alligator – in honor of Aaron’s cross-country move – sits atop a cabinet in the basement.
“Everybody in LA told me there would be alligators here,” he says. “I haven’t seen one yet.”
However, Aaron isn’t one to have too many accessories around the house.
“I just like less. I like to keep things lean and mean,” he says. “I don’t even like to have trash in the trashcan — I’m the trash police. The way I was raised, the house always has to be show-ready.”
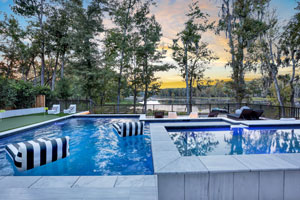 A sliding glass door leads from the basement to the covered patio, which features an L-shaped couch, TV, smoker, ceiling fans, recessed heaters in the tongue and groove ceiling and a ping pong table that can double as a dining room table.
A sliding glass door leads from the basement to the covered patio, which features an L-shaped couch, TV, smoker, ceiling fans, recessed heaters in the tongue and groove ceiling and a ping pong table that can double as a dining room table.
They have a three-hole putting green in the backyard, which features artificial turf instead of grass, and a lighted walkway leads to the 34-foot-by-10-foot dock for their tracker fishing boat.
“We use the boat more for sunset cruises than for fishing,” Aaron says. “We would rather take a glass of wine than a fishing pole out on the water.”
However, the river isn’t the only water feature that Kelly and Aaron enjoy when they’re at home. Their hot tub, which holds 14 people, has a waterfall that spills into the heated, saltwater pool.
Kelly also enjoys the pool, which includes a marble surround and a sun shelf, year-round.
“It’s so serene and peaceful,” she says. “It’s stress-relieving, calming and soothing. I like being next to the water.”
By Betsy Gilliland
