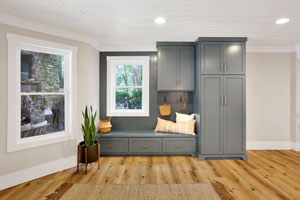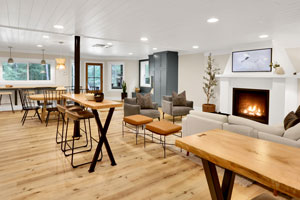
Before photos courtesy of Birdsong Design Co.
A family’s unfinished basement – a longtime group gathering spot – is transformed into a complete living space with a bedroom, bath and full kitchen.
At the Magnolia Ridge home of Evans residents Kelley and David Pope, their basement has long been a place for them to get together with their five children, their friends, their children’s friends, church groups and neighbors.
A year ago, however, they decided to turn the basement into a stylish, comfortable space to share with friends and family, so they turned to Amanda Pierce of Birdsong Design Co. for her expertise.
“It needed to be a place where we could gather and have food,” says David. “We use it every week for community events.”
Based on her clients’ needs, style and budget, Amanda, an expert in eDesign, puts together a detailed room plan that includes tips for placement and paint colors as well as shopping links to materials and furnishings to complete a custom project. She put together a design board for the Popes with their desire for a community space in mind.
“I knew that lots of different types of people would use the space. It needed to have more designated spaces for people to sit together,” says Amanda. “We wanted to bring in some elegance, some cozy and also some functional textures that could handle a lot of people.”
The basement, which also was used as a play area and workout room, had become a place where a hodgepodge of furniture and exercise equipment had collected. With the three-month renovation, however, the room has become a cohesive space that is made for group get-togethers and serves as a place for overnight guests to call home.
Along with a sitting area with a fireplace and additional tables and chairs, the renovated basement includes a full kitchen, bedroom and bath.
“We wanted to make it a more functioning space for our groups and our parties,” Kelley says. “We wanted lots of seating, but we didn’t want it to be cluttered.”
The main sitting area features a sectional couch, two leather stools, two chairs with metal legs and a round metal table. David, Kelley and her father installed the fireplace, which has a plaster fireplace surround and a wood mantel that’s painted white, themselves.
Before the renovation, this area consisted of three large couches and no fireplace.
Additional sitting areas include two live-edge, handmade poplar tables with black X-shaped iron legs in the center of the room. The tables are positioned into poles in the basement as if they belong together. Black metal and leather chairs provide seating for the tables.
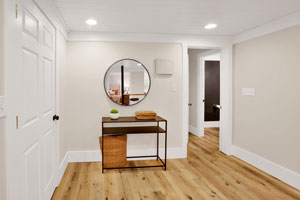 Inspired by an authentic Italian farmhouse, a wood table sits beneath a natural rope and patinaed brass tapered string pendant light. More black metal chairs surround the oval table.
Inspired by an authentic Italian farmhouse, a wood table sits beneath a natural rope and patinaed brass tapered string pendant light. More black metal chairs surround the oval table.
“The chairs are light and easy to move, and black metal doesn’t fight with the floor,” says Kelley.
However, that is not the only benefit of the seats. The destruction-proof metal chairs are perfect for the group of 27 high school seniors that gathers in the basement every week to talk about their faith, their lives and their relationships.
The basement already included a bar. However, oak and metal stools, along with antique gray and blue concrete pendant lights above the countertop, updated the look. In addition, a pass-through window to the outdoor kitchen was added above the bar to bring in more natural light.
Before the renovation, the basement also had a concrete floor and a drop ceiling with a grid. Now, however, the room features durable LVP flooring and a vinyl plank ceiling with a wood look.
The kitchen features a Riad tile backsplash, sea pearl quartzite countertops, brass sconces above the black quartz undermount farmhouse sink and a brass faucet and hardware.
A mud bench, which is a catchall for pool-related paraphernalia such as towels, floats, goggles and water toys, acts as a bridge between the outdoor pool area and the inside.
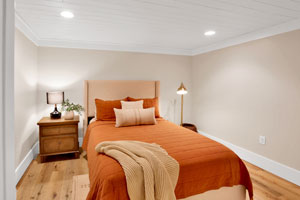 Despite the multiple sitting areas, the basement still has plenty of floor space to set up cornhole boards or extra tables for game nights
Despite the multiple sitting areas, the basement still has plenty of floor space to set up cornhole boards or extra tables for game nights
The Test of Time
The bedroom and bath not only offer a place for overnight guests to relax and unwind. The living quarters also were designed with the idea that Kelley or David’s parents could one day move into the space if necessary.
Although the bedroom and bath previously were open spaces that held exercise bikes and a treadmill, the spaces now are cozy retreats. The bedroom features a wool rug, linen headboard, brass floor lamp and a night stand with a reclaimed wood look. A double pocket door leads to the room, and doorways to the bedroom and bath are wide enough to be handicap-accessible.
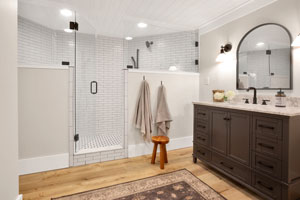 The bath features a vanity with a marble countertop; matte black fixtures, plumbing and hardware; and black matte wall sconces with shades. In the shower, a glass front half-wall showcases the white subway tile. The classic black-and-white penny and square tile flooring ties the room together.
The bath features a vanity with a marble countertop; matte black fixtures, plumbing and hardware; and black matte wall sconces with shades. In the shower, a glass front half-wall showcases the white subway tile. The classic black-and-white penny and square tile flooring ties the room together.
David’s favorite spot in the basement is the kitchen island. “It’s the perfect place for people to connect with others, and it has a clear view to the pool and the woods outside,” he says.
After all, the kitchen always seems to be the gathering spot in any home. And, the Popes are quick to point out, even their young guests – including the teenage boys who meet there every Sunday night – take care of the space.
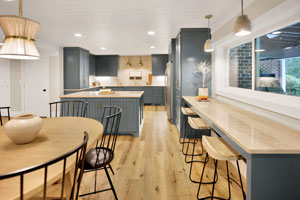
The couple appreciates that the space is beautiful as well as functional, and they plan to enjoy it for years to come.
“From the lock for the double door to the pulls for the bathroom door, every little detail is so fun,” Kelley says. “We did not want to be surprised. Everything in the basement was on our design board, and everything will withstand the test of time.”
By Betsy Gilliland
