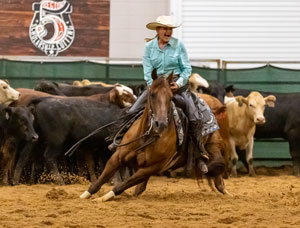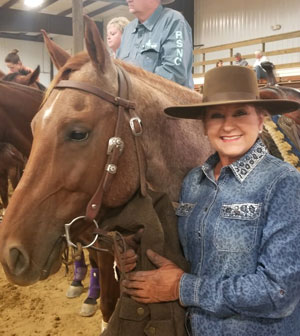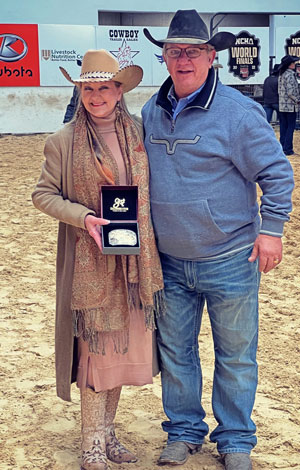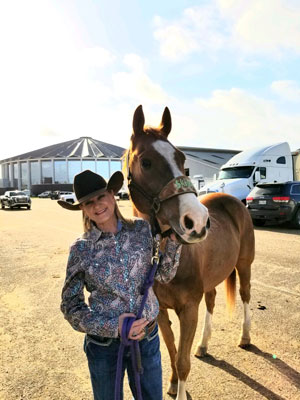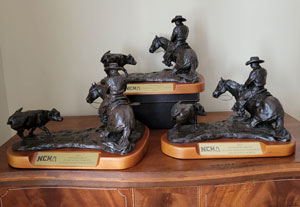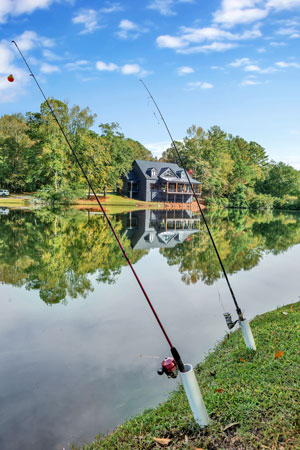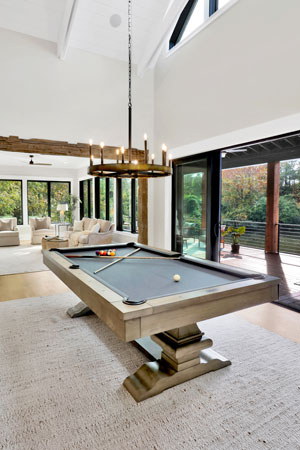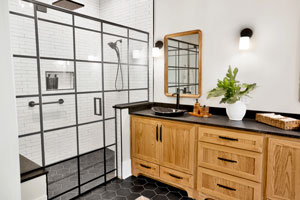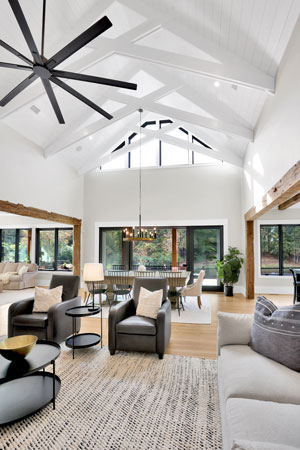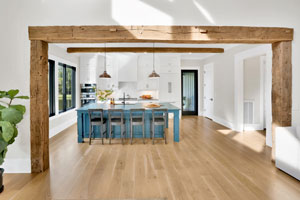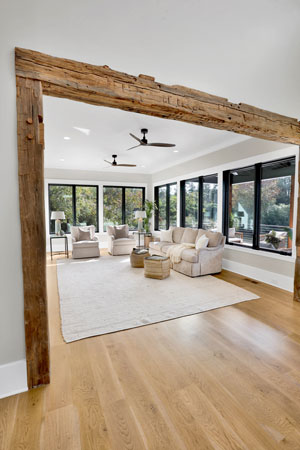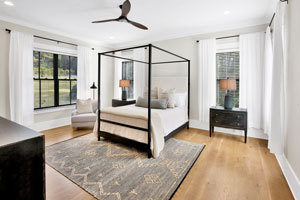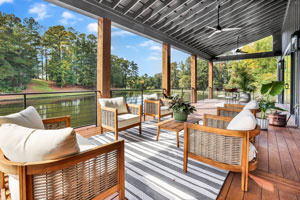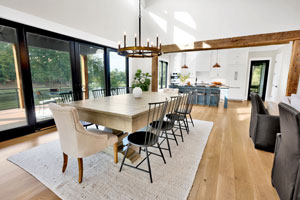
All is bright at Charlotte Motor Speedway during the holiday season.
Normally, racecars zip around the track at Charlotte Motor Speedway. However, the hustle and bustle of the holiday season actually slows down vehicles at the NASCAR site in Concord, North Carolina.
With the 14th edition of Speedway Christmas, cars can travel leisurely through the Charlotte Motor Speedway property (about 13 miles from Charlotte) to see a show featuring more than 5 million lights that are synchronized to popular Christmas tunes on 101.3 FM.
OK, OK, there is a fast lane for drivers that simply can’t help themselves, but most visitors enjoy the route at a slower pace.
 “Speedway Christmas has become a can’t-miss holiday tradition for many families across the Southeast,” said Greg Walter, Charlotte Motor Speedway executive vice president and general manager. “That’s not something we take lightly. Every year we look for ways to make the show bigger, better and brighter, delivering on our promise to create remarkable events and help visitors make lasting memories.”
“Speedway Christmas has become a can’t-miss holiday tradition for many families across the Southeast,” said Greg Walter, Charlotte Motor Speedway executive vice president and general manager. “That’s not something we take lightly. Every year we look for ways to make the show bigger, better and brighter, delivering on our promise to create remarkable events and help visitors make lasting memories.”
Around the Track
Winding their way through the holiday light displays, visitors ride along a 4-mile course that includes the legendary oval, pit road and infield road course.
The theme of this year’s display is Santa’s Beach Party, where St. Nick and his elves enjoy a coastal getaway.
 Cars, vans and trucks travel through light displays featuring a forest of Christmas trees and other scenes, as thousands of lights have been added, reconfigured and redesigned this year. A brand new concourse has been added as well.
Cars, vans and trucks travel through light displays featuring a forest of Christmas trees and other scenes, as thousands of lights have been added, reconfigured and redesigned this year. A brand new concourse has been added as well.
Tickets are available online or at the gate. While advance purchases are available, they are not required. However, all advance tickets must be purchased for the specific night you plan to go.
Drive-up passes, which are available at the gate, are recommended for those who are unsure when they will attend.
The show is open rain or shine, and Friday and Saturday are the busiest nights.
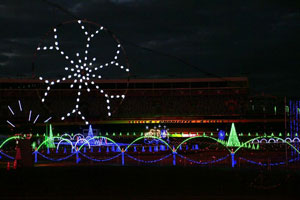 Pit Stop
Pit Stop
Of course, a visit to Speedway Christmas wouldn’t be complete without a pit stop at the infield Christmas Village. Access is free with vehicle admission, and the Christmas Village is open Thursday through Sunday nights.
The Christmas Village features concessions, fire pits for roasting marshmallows, photos with Santa, merchandise vendors and a 360-degree selfie camera in Victory Lane. New attractions include a lighted candy winter wonderland walking trail, two mazes and a rotating assortment of vendors and artisans that changes each week.
The outdoor food court features pizza, hot dogs, corndogs, chicken tenders, turkey legs, BBQ, gyros, pitas, doughnuts, ice cream, funnel cakes, candy and kettle corn. Beverages include soft drinks, coffee, hot chocolate, apple cider, water, beer and wine.
If the holidays simply aren’t complete without your favorite Yuletide films, then you’re in the driver’s seat. The speedway’s 16,000-square-foot HDTV transforms into a drive-in movie screen during the light show, playing holiday hits like Elf, The Grinch, Christmas Vacation and Polar Express Thursday through Sunday nights until Christmas.
However, the Christmas Village and movies will be open nightly December 14 to December 23.
 In addition, visitors of all ages can enjoy a new four-lane sledding/tubing hill in front of Charlotte Motor Speedway from 6 p.m. until 10 p.m. Thursday through Sunday, excluding Christmas Eve, until January 7. Offering unlimited one-day rides, these tickets are $20 per person for light show visitors and $25 per person for others.
In addition, visitors of all ages can enjoy a new four-lane sledding/tubing hill in front of Charlotte Motor Speedway from 6 p.m. until 10 p.m. Thursday through Sunday, excluding Christmas Eve, until January 7. Offering unlimited one-day rides, these tickets are $20 per person for light show visitors and $25 per person for others.
Tickets for this activity are sold at the booth beside the tubing hill in the CMS Fan Zone. They are not available online or at Speedway Christmas ticket booths.
 Snowland and Sea Life
Snowland and Sea Life
While they’re in the area, visitors can add other attractions to their Christmas list. Great Wolf Lodge is home to Snowland, an annual holiday celebration with an 80,000-square-foot indoor water park that is kept at 84 degrees. Other activities include Snowflake Story Time, Snowland Yoga Tails, arts and crafts, games, visits with Santa and snow flurries in the lobby.
Holiday shoppers can visit Concord Mills, which is home to more than 200 stores, restaurants and entertainment options. They include Lionel Retail Store, the only store directly owned by the 119-year-old train maker; mini golf; go karts and other outdoor fun at The Speedpark; and Sea Life Aquarium.
 From Friday, December 1 through Monday, January 1, the interactive aquarium will feature the Sea of Lights, an underwater holiday experience with thousands of holiday lights and more than 30 decorated Christmas trees. The aquarium also includes a 180-degree ocean tunnel where tropical sharks and graceful rays glide overhead.
From Friday, December 1 through Monday, January 1, the interactive aquarium will feature the Sea of Lights, an underwater holiday experience with thousands of holiday lights and more than 30 decorated Christmas trees. The aquarium also includes a 180-degree ocean tunnel where tropical sharks and graceful rays glide overhead.
If You Go:
What: Speedway Christmas
Where: Charlotte Motor Speedway, Concord, North Carolina
More Info: charlottemotorspeedway.com, visitcabarrus.com
By Morgan Davis



 “If it’s not available, I will search until I find it,” Bridget says. “I start looking early to see what’s coming out for the year. I shop for Christmas all year long. When we go to the mountains, I hit all the Christmas stores.”
“If it’s not available, I will search until I find it,” Bridget says. “I start looking early to see what’s coming out for the year. I shop for Christmas all year long. When we go to the mountains, I hit all the Christmas stores.”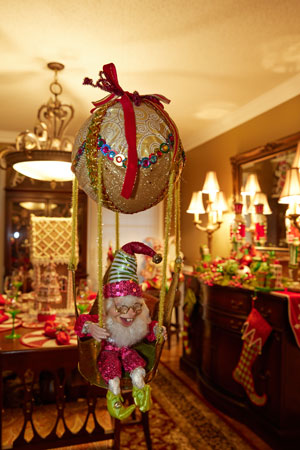 The lower level décor also reflects Jack’s lifelong fondness for Snoopy, where the “Peanuts” character is the star of the holiday decorations.
The lower level décor also reflects Jack’s lifelong fondness for Snoopy, where the “Peanuts” character is the star of the holiday decorations. A Mark Roberts elf with a sweets shop sits on the island, where a cake stand is covered with individually wrapped Little Debbie Christmas cakes that Bridget shares with guests.
A Mark Roberts elf with a sweets shop sits on the island, where a cake stand is covered with individually wrapped Little Debbie Christmas cakes that Bridget shares with guests. Always Room for Elves
Always Room for Elves A wreath decorates the wood-burning stove, which belonged to Jack’s parents, on the fireplace hearth. A Noel banner hangs from the mantel, where flocked greenery, another Mark Roberts elf and two reindeer rest on top.
A wreath decorates the wood-burning stove, which belonged to Jack’s parents, on the fireplace hearth. A Noel banner hangs from the mantel, where flocked greenery, another Mark Roberts elf and two reindeer rest on top.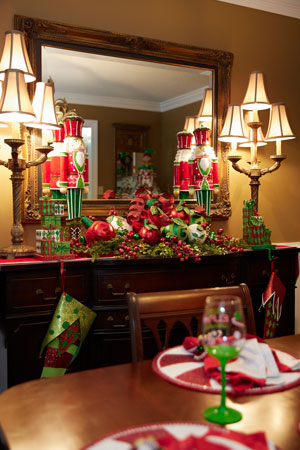 Snug in Their Beds
Snug in Their Beds In the “peacock” bedroom, the tree is decorated with peacocks and peacock feathers, gold and teal balls, gold tassels and teal poinsettias. A peacock sits on a glass-topped table at the foot of the bed, and elves dressed in teal rest on the bedside tables next to the four-poster bed. A wreath made of peacock feathers hangs on the door.
In the “peacock” bedroom, the tree is decorated with peacocks and peacock feathers, gold and teal balls, gold tassels and teal poinsettias. A peacock sits on a glass-topped table at the foot of the bed, and elves dressed in teal rest on the bedside tables next to the four-poster bed. A wreath made of peacock feathers hangs on the door.





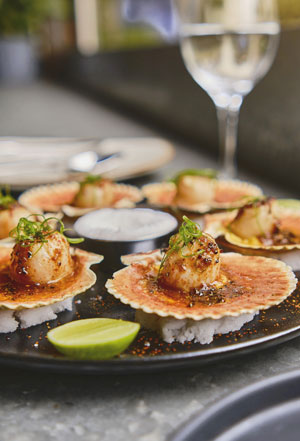
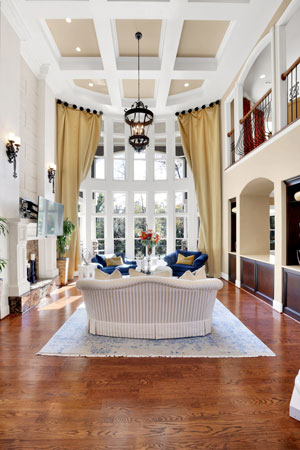
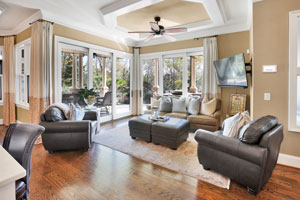
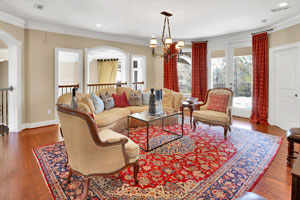
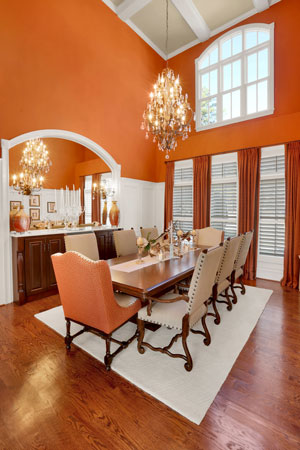

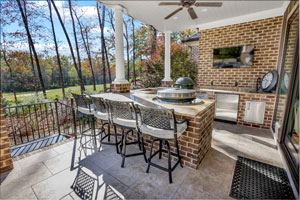



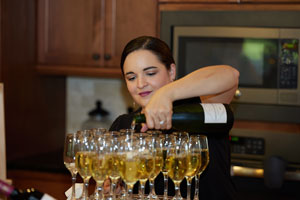





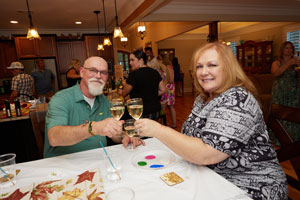
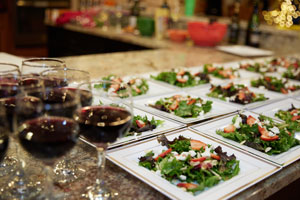


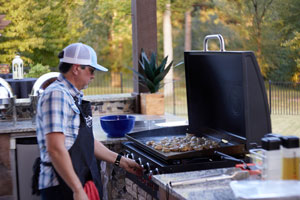
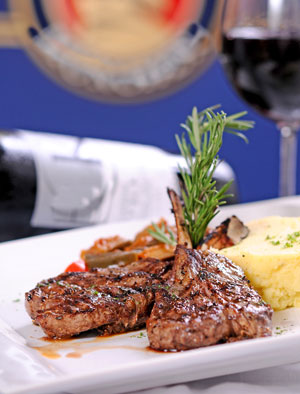



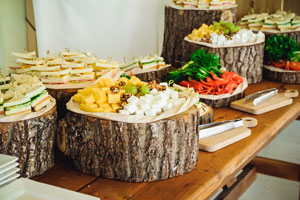


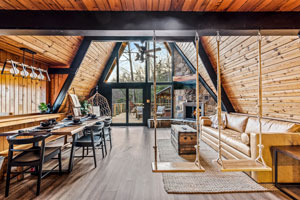
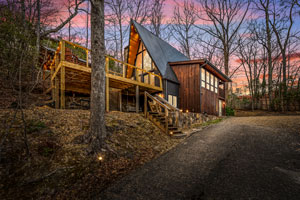 This A-frame Airbnb gets an A-plus for its cozy mountain vibe.
This A-frame Airbnb gets an A-plus for its cozy mountain vibe.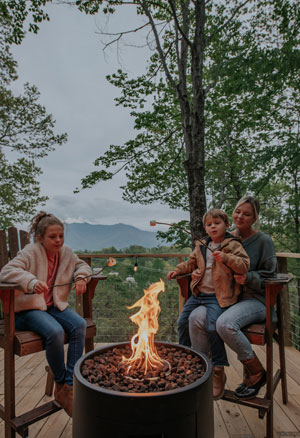 Moody, Mountain Ambiance
Moody, Mountain Ambiance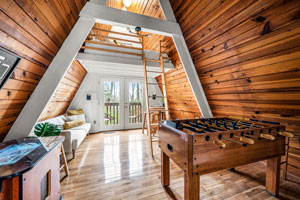 While the spa room originally was open, they enclosed it for privacy and added a shower and a Jacuzzi.
While the spa room originally was open, they enclosed it for privacy and added a shower and a Jacuzzi.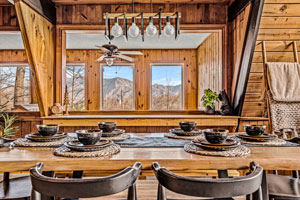 They named the cabin “Ohana,” a Hawaiian word for “family,” after they stayed at an Airbnb with the same name in New Zealand.
They named the cabin “Ohana,” a Hawaiian word for “family,” after they stayed at an Airbnb with the same name in New Zealand.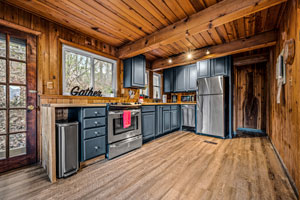 Those who are content to hang out at Ohana can savor the seclusion.
Those who are content to hang out at Ohana can savor the seclusion.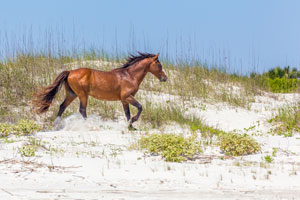
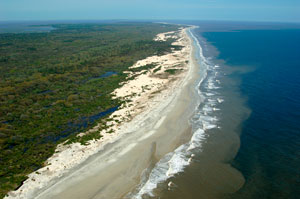
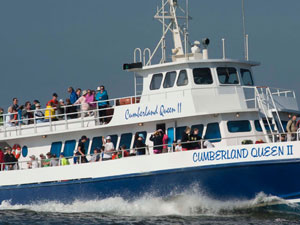 And getting there is half the fun. The Cumberland Island Ferry departs from the dock adjacent to the Cumberland Island National Seashore Visitor Center in Saint Marys, Georgia for a 45-minute trip to the island’s Sea Camp dock. The ferry operates daily March 1 – November 30 and Thursday – Monday December 1 through February 28. Face coverings are required.
And getting there is half the fun. The Cumberland Island Ferry departs from the dock adjacent to the Cumberland Island National Seashore Visitor Center in Saint Marys, Georgia for a 45-minute trip to the island’s Sea Camp dock. The ferry operates daily March 1 – November 30 and Thursday – Monday December 1 through February 28. Face coverings are required.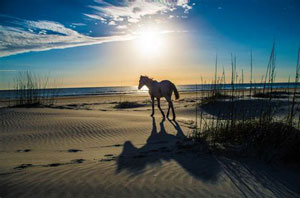 When you spot wild horses, remember to give them the right-of-way and to stay at least 50 feet away from them for your own safety. If a horse changes its behavior because of your presence, then you’re too close. And never try to pet or feed them.
When you spot wild horses, remember to give them the right-of-way and to stay at least 50 feet away from them for your own safety. If a horse changes its behavior because of your presence, then you’re too close. And never try to pet or feed them.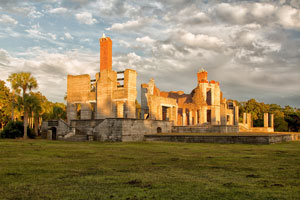 One of the best ways to explore Cumberland Island is by guided tour. The Land and Legacies Tours, which can be booked online at cumberlandislandferry.com, uncover centuries of history in just a few hours. This motorized tour, which costs $45 per person and begins at the Sea Camp dock, should be booked along with the ferry trip to the island.
One of the best ways to explore Cumberland Island is by guided tour. The Land and Legacies Tours, which can be booked online at cumberlandislandferry.com, uncover centuries of history in just a few hours. This motorized tour, which costs $45 per person and begins at the Sea Camp dock, should be booked along with the ferry trip to the island.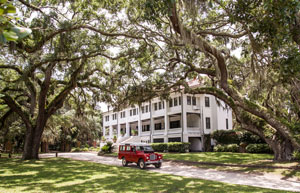 First African Baptist Church, located about 17 miles from the Sea Camp dock, was established in 1893 by African American residents of the island and rebuilt in the 1930s. This unassuming one-room church served as a free place of worship and community center for the north end community known as the Settlement. In addition, the church was the site of the secret September 1996 wedding of John F. Kennedy Jr. and Carolyn Bessette.
First African Baptist Church, located about 17 miles from the Sea Camp dock, was established in 1893 by African American residents of the island and rebuilt in the 1930s. This unassuming one-room church served as a free place of worship and community center for the north end community known as the Settlement. In addition, the church was the site of the secret September 1996 wedding of John F. Kennedy Jr. and Carolyn Bessette.