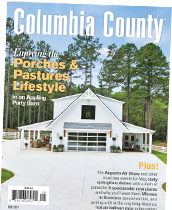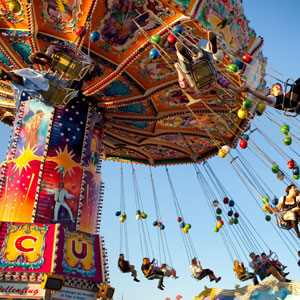October 11-20
Western Carolina State Fair
AikenAiken’s fair features two midways and more than 40 rides along with family shows, horticulture exhibits and arts and crafts. Entertainment includes Pretty Bird Paradise, K9s in Flight, demolition derby, magician and more. children under 16 must be accompanied by an adult 25 or older to enter. There is a clear bag policy. Free parking. westerncarolinastatefair.com
October 12
Evans Beer Fest
The Plaza
Sample more than 150 beers from local, regional and national breweries, breweries. Event features food, a souvenir glass and live music by Ryan Trotti. 2-5 p.m. $35-$65. evansbeerfest.com
October 18-27
Georgia-Carolina State Fair
Downtown Augusta
Augusta Exchange Club’s fair on Hale Street includes midway rides, carnival shows, livestock, artisan exhibits and attractions from Strates Shows. Admission is $7-$10; unlimited rides $30. Ages 17 or under must be accompanied by an adult. georgiacarolinastatefair.com
October 19
Fall Fest & Flea Market
Barton Field
All-day festival features food, drinks, hay maze, pony rides, arts and crafts, Vendor Village, Jeep Meet, flea market, live bands, college football tent and more. Begins at 9 a.m. Admission is free and open to the public. No pets, coolers or large bags. eisenhower.armymwr.com
October 26
Camellia City Festival
Downtown Thomson
Family friendly festival features more than 100 vendors. Includes food, live music, crafters,
artists, health and wellness services, jewelry, book signings and more. 10 a.m.-3 p.m. Admission is free. Bring chairs or blankets. thomsonmcduffiechamber.com
October 31-November 10
Columbia County Fair
Columbia County Fairgrounds
The area’s favorite fair, founded and run by the Merchants Association of Columbia County, features midway rides and attractions from Drew Expositions, demolition derbies, Sea Lion Splash, Banana Derby, magician, petting zoo, master chainsaw artist, nightly concerts and more. $10 admission; ages 5 and under admitted free with an adult.. Unlimited rides $25-$30. After 7 p.m., ages 17 and under must be accompanied by a parent. No backpacks. Proper attire is required. Parking is free. columbiacountyfair.net
November 1-2
Columbia County Cultural Festival
Evans Towne Center Park
Inaugural festival will showcase a variety of cultures through food, performances, arts and crafts and more. 3-7 p.m. each day. Free admission. columbiacountyga.gov
Out-of-Town Festivals
September 14-November 3
Pumpkin Festival
Stone Mountain
Play by day, glow by night at this festival includes pumpkin patch, games, shows, dance party parade, trick-or-treat scavenger hunt, pie-eating contest, storybook characters, outdoor lights display, pumpkin laser show and after-dark parade. 10 a.m.-9 p.m. Fri., Sat. and Sun. Laser show begins 9:30 p.m. Sat. stonemountainpark.com
September 26-October 6
MOJA Arts Festival
Charleston
Celebration of African American and Caribbean arts includes classical music, dance, gospel concert, jazz concert, poetry, R&B, storytelling, theater, visual arts and ethnic food. mojafestival.com
September 26-October 27
Oktoberfest in Alpine Helen
Helen
America’s longest-running Oktoberfest features German music, food, polka dancing, horse-drawn carriage rides, homemade fudge and more in a Bavarian-style village. German-style bands from around the world perform in the Helen Festhalle. Open seven days a week. helenga.org
September 27-October 6
Georgia State Fair
Atlanta
Fair includes midway rides, petting zoo, camel and pony rides, pig races and family activities. Admission $5-$10; children 4 and under free. Ride wristbands $20-$30. Atlanta Motor Speedway. georgiastatefair.org
October 1-20
Historic Bluffton Arts and Seafood Festival
Bluffton
Event features locally harvested seafood, Lowcountry cuisine and area art. Streetfest on Oct. 19 and 20 includes a juried fine art show featuring more than 100 artists from 10 different states, food from premier restaurants and caterers and live music and entertainment. blufftonartsandseafoodfestival.org
October 2-5
Albino Skunk Music Festival
Greer
Bluegrass, Americana, folk, roots and rock music festival in the foothills of the Blue Ridge Mountains features more than 25 bands, food vendors, craft beers, handmade crafts, farmers market, Kiddieland and DeTour de Skunk charity bicycle ride. Bring chairs and coolers. Tent and RV camping available. The Skunk Farm. albinoskunk.com
October 3-5
Moonshiners Reunion & Mountain Music Festival
Campobello
Authentic Appalachian folk festival in South Carolina includes live bands, arts and crafts, camping and all-night picking sessions. Bring lawn seating, tents, RVs and musical instruments. No pets or glass containers. Plum Hollow Farm. moonshiners.com.
October 3-13
Georgia National Fair
Perry
The largest fair in the Southeast is designated a Top 50 Fair in North America by Amusement Business magazine and one of the Best 202 Things About the South by Southern Living. Includes midway rides, live entertainment and nightly fireworks. Concerts include the Bellamy Brothers, Josh Turner, Ginuwine and more. Admission is $10-$15; ages 10 and under are free. Georgia National Fairgrounds. georgianationalfair.com
October 4-5
Beaufort Shrimp Festival
Beaufort
Festival features shrimp dishes from local and regional restaurants, food and beverage vendors, contests, live music, Run Forrest Run 5K Run/Walk, arts and crafts market and children’s area. Fri. 5-10 p.m. and Sat. 11 a.m.-4 p.m. Admission is free. Henry C. Chambers Waterfront Park. beaufortshrimpfestival.com
October 5
EGGtoberfest
Lawrenceville
Annual cookout features a baseball stadium filled with 450 cooks and more than 250 EGGs cranking out food. Includes food sampling, cooking demos, live music, kid zone, craft beer tastings, marching band and more. 10 a.m.-4 p.m. $75; children 12 and under are free. Advance tickets required. Coolray Field. biggreenegg.com
October 5-6
Fall Cotton Fair
Gay, Georgia
Designated a Top 20 Event from Southeast Tourism Society, this craft fair features works from more than 350 artists, live music and entertainment, homemade Southern food and wares, antiques, magic theater, children’s activities and more. 9 a.m.-5 p.m. $8-$15; children 10 and under are free. thecottonfair.com
October 6
Latin American Festival
Charleston
Celebrate the sights and sounds of the Latin and Caribbean cultures through merengue, reggaeton, bachata and salsa music; folkloric artwork and crafts; and authentic Latin American and Caribbean foods. Noon-5 p.m. North Charleston Wannamaker County Park. $25 per vehicle (up to 15 people per vehicle). No coolers or pets. ccprc.com
October 9-20
South Carolina State Fair
Columbia
Entertainment includes midway games, nearly 70 fair rides, stage shows, flower shows, equine show, petting zoo, concerts and more. Admission $5-$20; ages 5 and under are free. $10 parking (credit card only). Stroller, wagon, wheelchair and scooter rentals available at the South Gate. scstatefair.org
October 10-12
Savannah Greek Festival
Savannah
Three-day celebration of Greek food, music and heritage features homemade Greek foods and desserts, Greek dancing and music, church tours, marketplace and more. St. Paul’s Hellenic Center. Admission is $5 after 4 p.m.; military and children under 12 are free. savannahgreekfest.com
October 10-13
Tybee Island Pirate Fest
Tybee Island
Tybee transforms into a lively pirate village, celebrating the colorful seafaring history of the Georgia coast. Festival kicks off Thurs. with the Buccaneer Ball featuring grub, grog, pirates, wenches, music and dancing. Entertainment Fri. and Sat. includes live music, petting zoo, kids’ zone, carnival, parade, fireworks, market and costume contests. tybeepiratefest.com
October 11-13
Fall for Greenville
Greenville
Three-day food-tasting event spread over 8 blocks in downtown Greenville includes cuisine from more than 50 restaurants, more than 80 entertainers on eight stages, contests, challenges and kids’ area. Free admission; tasting tickets available. fallforgreenville.net
October 11-19
Georgia Mountain Fall Festival
Hiawassee
Two weekends of arts and crafts, country music, gospel music, mountain arts demonstrations, Pioneer Village, midway rides and more. Concert lineup includes Three Dog Night, Tracy Lawrence, The Malpass Brothers, Joe Nichols, Dylan Scott and more. 11 a.m.-6 p.m. Parking is free. georgiamountainfairgrounds.com
October 12-13, 19-20
Georgia Apple Festival
Ellijay Fairgrounds
Festival features more than 300 arts vendors, craft demonstrations, classic auto show, 5K road race and parade. No pets. $10 adults; children 12 and under free. Ellijay Lions Club Fairgrounds. georgiaapplefestival.org
October 18-20
South Carolina Jazz Festival
Cheraw
The hometown of jazz king Dizzy Gillespie celebrates his 107th birthday with dozens of diverse jazz performances. Multiple venues. scjazzfestival.com
Highland Games & Scottish Festival
Stone Mountain
Scottish heritage festival includes traditional highland games, Scottish music and dancing, sheepdog and falconry shows, Tartan museum and more at Stone Mountain Park. stonemountainpark.com
October 19
Italian Heritage Festival
Hilton Head
Festival includes Italian food and wine, cooking demonstrations, grape stomping, pizza-eating contest, games, live entertainment and more. 11 a.m.-4 p.m. Bring lawn chairs. No pets. Coastal Discovery Museum at Honey Horn. iachh.org
October 19-20
Gold Rush Days Festival
Dahlonega
Festival in the town square includes kid activities, fashion show, gold panning contest, wheelbarrow race, wrist wrestling, King and Queen coronation, live music, parade and more than 300 exhibitors and food vendors. 9 a.m.-8 p.m. Sat.; 9 a.m.-5 p.m. Sun. Free admission. goldrushdaysfestival.com
Fall Festival of Houses and Gardens
Beaufort
Visitors can explore a selection of private homes, gardens and plantations normally not open to the public. Sat. tour features homes on the Point and in historic downtown Beaufort. 10 a.m.-4 p.m. $65-$75. Sun. tour and Southern brunch at Tombee. 9:30 a.m.-2 p.m. $200-$225. historicbeaufort.org
October 25-26
Jekyll Island Shrimp & Grits Festival
Jekyll Island
Festival features samples of shrimp and grits, shrimp boat tours, live entertainment, cook-off, craft brew tasting, cooking demonstrations, book signings, artist market and kids’ zone. Historic District. jekyllisland.com
Great Ogeechee Music & Seafood Festival
Richmond Hill
One of the largest seafood festivals in the Southeast includes seafood, arts and crafts, amusement rides, fireworks and live music from Clint Black, Sara Evans, The Marshall Tucker Band and more. Admission $15-$50; children 8 and under free. J.F. Gregory Park Pavilion. goseafoodfestival.com.
October 26-November 2
SCAD Savannah Film Festival
Savannah
Savannah College of Art and Design showcases cinematic excellence through competition film screenings, gala premieres, receptions, special screenings, workshops and more with lauded industry guests, award-winning professionals and emerging student filmmakers. Various venues and prices. filmfest.scad.edu
October 31-November 3
Hilton Head Motoring Festival & Concours d’Elegance
Hilton Head and Savannah
Automotive and motorsports festival features vintage cars and racecars and major international names in automotive collecting and racing. Port Royal Golf Club. hhiconcours.com
November 1-2
Pat Conroy Literary Festival
Beaufort
Festival features a series of free and ticketed events including author discussions, writer workshops, acclaimed presenters and more. patconroyliteraryfestival.org
November 3
South Carolina Oyster Festival
Columbia
South Carolina’s largest outdoor oyster roast features steamed oysters, food vendors, beer and wine gardens, arts and craft vendors and live music. Bring chairs, blankets and oyster knives and gloves. 11 a.m.-6 p.m. Admission $10. Cost excludes oysters, food and beverages. Hampton-Preston Mansion. scoysterfest.com











