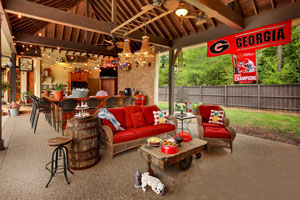
Influences from near and far drove the design of this Columbia County home.
Drawing on her Italian heritage, plus a dash of her Louisiana roots, Barbara Frantom has brought a touch of Tuscany to the custom home she and her late husband, Sam, built in Evans.
Collecting items for two years before they moved into the house in 2017, she made sure everything had a place before she brought it into their home. And she knows the history of every piece as well.
“I know where everything in the house came from or who gave it to me,” Barbara says.
European Inspired
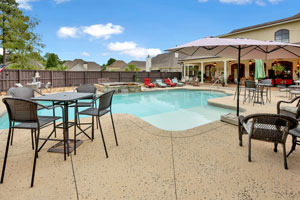 While she was collecting furnishings and décor for their home, which includes many family pieces, Barbara had the design in mind all along. The art, cathedrals and homes of Europe were her inspiration for the interior of the Tuscan-style house. A large veranda lines the back of the house, and the spacious rooms are filled with elements of nature such as wood, stone, wrought iron accessories and earth tones.
While she was collecting furnishings and décor for their home, which includes many family pieces, Barbara had the design in mind all along. The art, cathedrals and homes of Europe were her inspiration for the interior of the Tuscan-style house. A large veranda lines the back of the house, and the spacious rooms are filled with elements of nature such as wood, stone, wrought iron accessories and earth tones.
Barbara wanted an open floorplan, where European oak flooring runs throughout much of the home, but she looks up to two of her favorite architectural features.
The dining room has a cove ceiling, a design that Barbara borrowed from European churches, and a brick barrel ceiling brings character to a long hallway. Sharing travertine tile flooring with the foyer, the dining room also includes a double pedestal table, another dropleaf table against one wall, a serpentine buffet and two china cabinets.
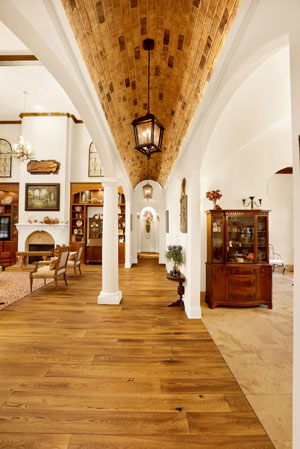 “I like a mix of furnishings. I’m not a minimalist. I’m much more traditional,” says Barbara.
“I like a mix of furnishings. I’m not a minimalist. I’m much more traditional,” says Barbara.
With a wooden French seamstress doll atop a table and a German grandfather clock against a wall, the foyer includes slices of Europe as well. The tapestry on the wall belonged to Barbara’s mother.
In the barrel-ceilinged hallway, the Stations of the Cross wall hanging came from a mission church in New Mexico. A friend of hers made an angel picture, one of many angels throughout the house, for her out of diamond glass beads because Barbara, a four-time cancer survivor, has an affinity for angels.
Arched entryways from the hallway lead into the great room, and the Frantoms designed the house around the spacing of three sets of double doors that lead from the great room to the veranda.
The great room features a two-story ceiling with beams and two large oak bookcases. One of the bookcases was built to accommodate a TV, and the other was built around a secretary that belonged to Barbara’s mother.
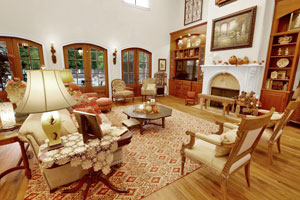 Originally in an old house in south Georgia, the wood fireplace is built on top of a travertine tile base to meet code specifications.
Originally in an old house in south Georgia, the wood fireplace is built on top of a travertine tile base to meet code specifications.
“We couldn’t have wood on the floor, so we had to cut off the base of the fireplace,” says Barbara. “We elevated it by putting Travertine beneath it.”
Two antler-shaped light fixtures — they’re actually made of wood that Barbara hand-rubbed — came from the Jones Creek clubhouse.
The slate coffee table belonged to Barbara’s mother, and mix and match chairs are placed intimately side-by-side in the great room.
“I like lots of little private sitting areas. I like for people to be able to have conversations,” Barbara says.
A wrought iron wall hanging occupies space above each bookcase, and artwork featuring two outstretched arms reaching toward each other is made of copper and black metal.
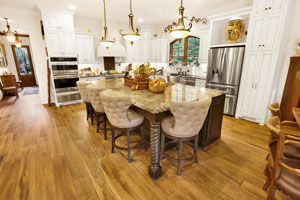 Open Space
Open Space
The great room leads into the adjoining kitchen – Barbara’s favorite spot in the house – and the floorplan gives the kitchen easy access to the rest of the house.
“I don’t like for the cook to be excluded from all the activity, so I wanted an open area,” says Barbara. “I love to cook. I cook Italian food, Louisiana food and Southern food. I’ll try most anything.”
With a countertop that is made of a single piece of granite, the large island serves as the prep area when she entertains friends and family. The kitchen also features stainless steel appliances and a travertine tile backsplash.
The connecting hearth room features a cathedral ceiling with oak beams, a stone fireplace and a bar with a wine rack and shelves that are draped with illuminated decorative grapes.
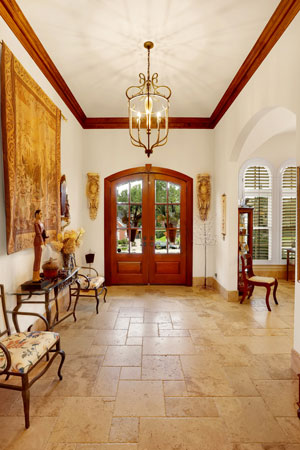 Furnishings include a 1917 German credenza that the Frantoms bought in Louisiana. An old working cutting table, which came from Cleveland, serves as the spot for casual dining. Barbara found it at the Atlanta Market, and, from wine bottles and glasses to grapes and cutting boards, she has arranged the tabletop with all the makings of the perfect Tuscan picnic.
Furnishings include a 1917 German credenza that the Frantoms bought in Louisiana. An old working cutting table, which came from Cleveland, serves as the spot for casual dining. Barbara found it at the Atlanta Market, and, from wine bottles and glasses to grapes and cutting boards, she has arranged the tabletop with all the makings of the perfect Tuscan picnic.
In other nods to her Pelican State roots, Barbara has a collection of clowns such as the two that sit on the German credenza. A Mardi Gras mask hangs in a window in the hearth room.
A large stained glass window – a focal point in the room – faces the pool area. The Frantoms bought the window, which originally was in TGI Fridays in New York, at an antique shop in Florida and stored it until they were ready to build.
Sam made most of the other stained glass windows in the house, and one with birds, which hangs outside, came from the top portion of Barbara’s mother’s back door. Barbara makes all of her own floral arrangements, including the matching pair on the front doors.
More artwork can be found in a hallway that serves as a canvas for a collection of prints from Louisiana and two paintings by Barbara’s aunt, who was an artist in Baton Rouge.
The furnishings in the “monkey” bath, which features several decorative monkeys, give this room a European feel as well. They include a bench and an armoire that was hand-carved in the Philippines.
“In Europe, they don’t use built-ins in the bath,” Barbara says. “They bring in furniture.”
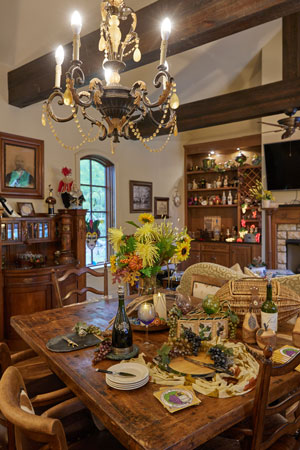 She also furnished the master bath with a dresser and another armoire. The crystal chandelier in the master bath, which includes a soaking tub, walk-in shower and travertine tile floor, came from her mother’s dining room.
She also furnished the master bath with a dresser and another armoire. The crystal chandelier in the master bath, which includes a soaking tub, walk-in shower and travertine tile floor, came from her mother’s dining room.
Architectural features of the master bedroom include a trey ceiling and a bay window.
The sitting area in the room includes her hope chest, a gift from her mother that was carved out of camphor wood. Although the armoire, circa 1912, came from the Woodrow Wilson house in downtown Augusta (it includes a brass plaque as authentication), Barbara found it at an antique store.
She didn’t just scout out antique shops to find treasures for her home, however. She found many of her pieces at consignment stores as well.
“Someone else’s loss has a new home with me,” she says.
Game Day
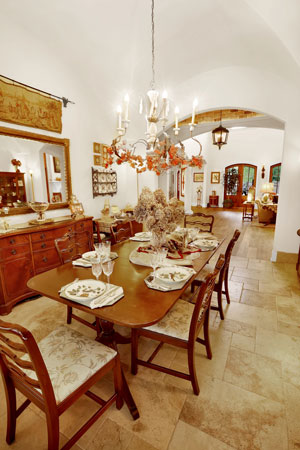 While traces of Europe are prevalent throughout the interior, the covered outdoor kitchen and sitting area are pure Americana. Especially on game day during football season.
While traces of Europe are prevalent throughout the interior, the covered outdoor kitchen and sitting area are pure Americana. Especially on game day during football season.
Behind the pecky cypress bar, Barbara hung flags that her friends have given her to represent their favorite schools.
Of course, the purple and gold Louisiana State University flag from her alma mater, where she majored in art and was Miss LSU, is larger than the other flags along the brick wall. However, she is happy to display the banners of the rival schools – and UGA’s national championship season in 2021 – as well.
With one TV in the outdoor kitchen and another in the adjoining covered seating area, her backyard is the perfect spot for football fans to watch the action.
“I like to have chili parties during football season,” Barbara says. “I love to entertain. I love everything about it. I work well under stress. I don’t do well when I have too much down time.”
By Sarah James